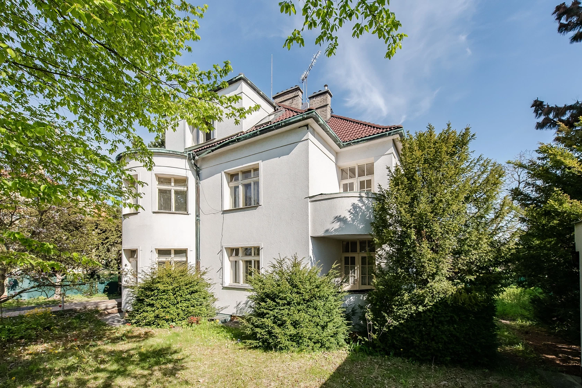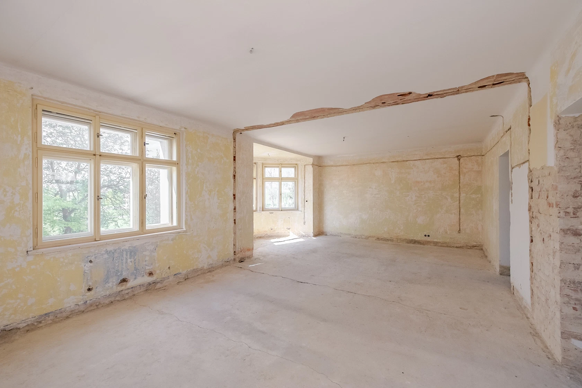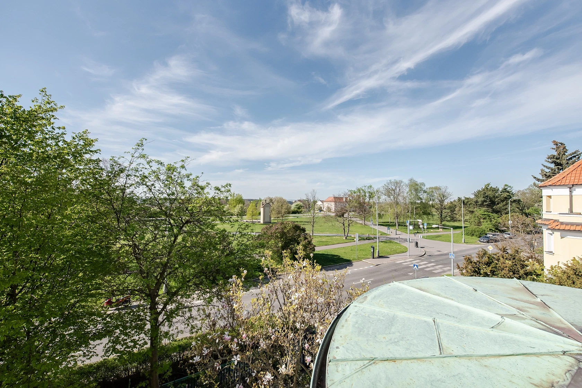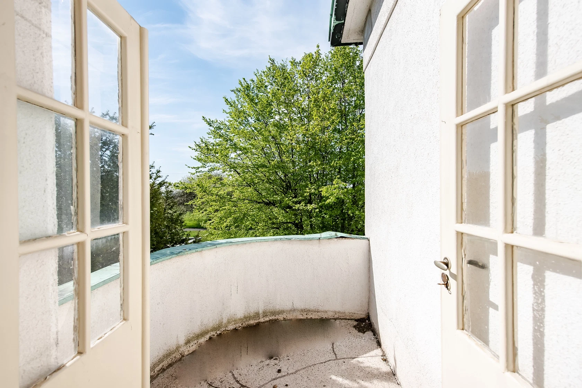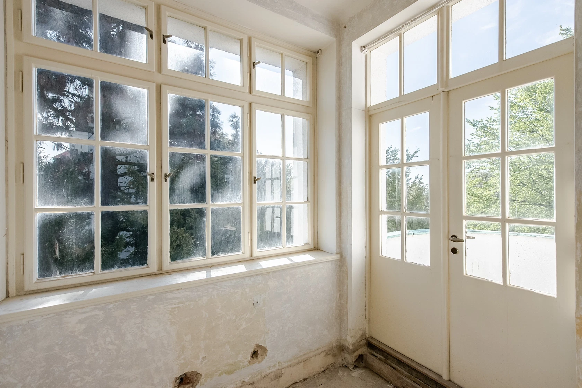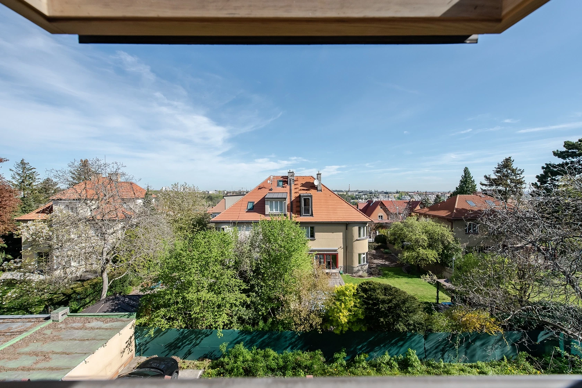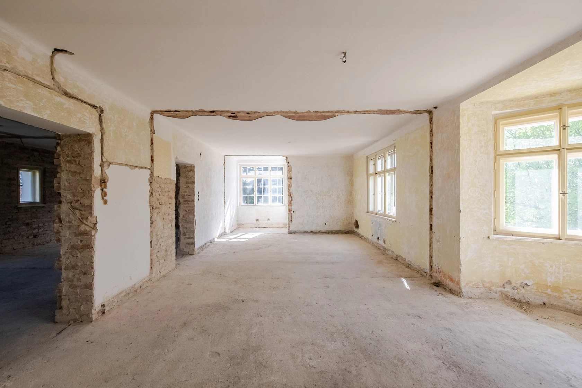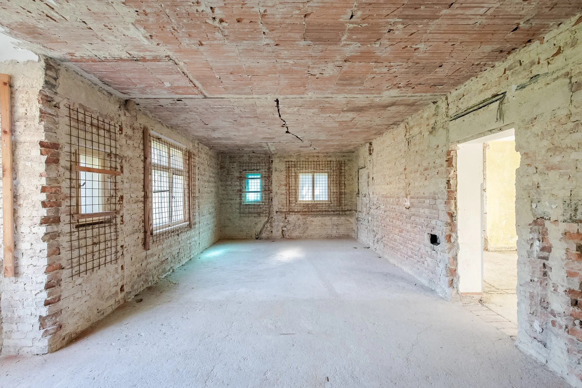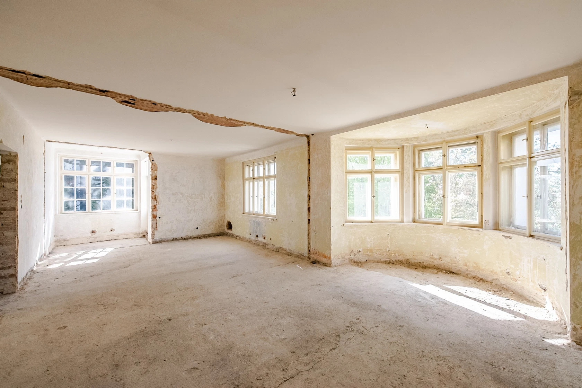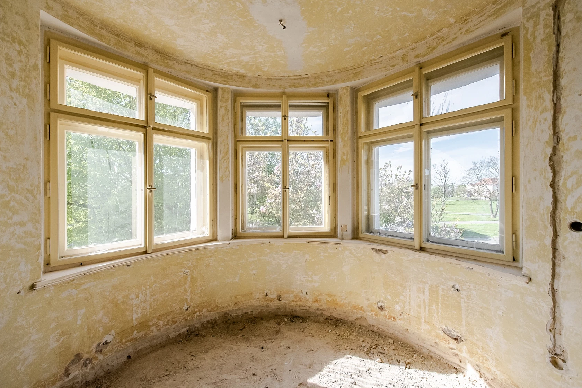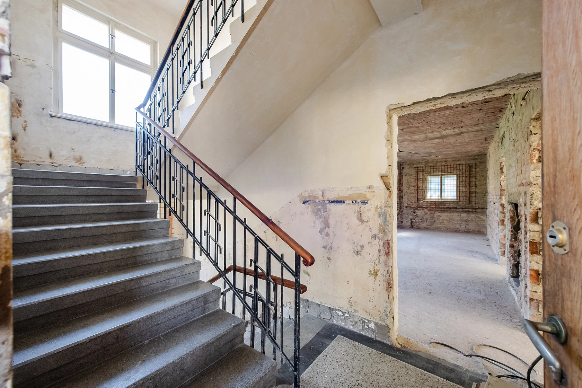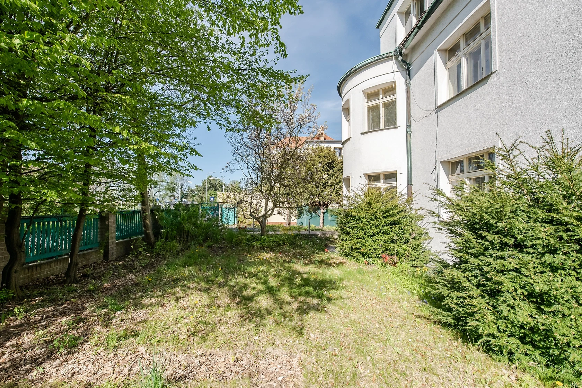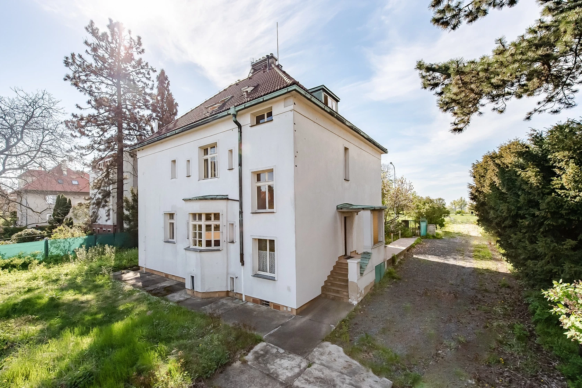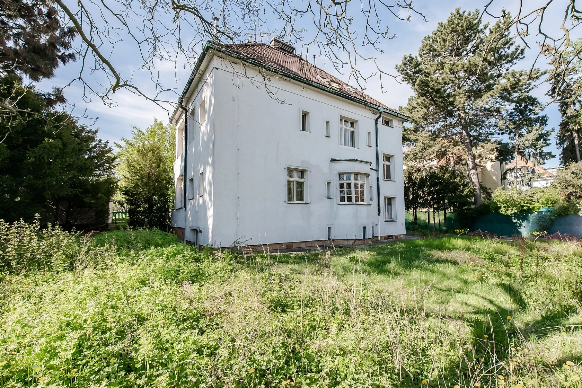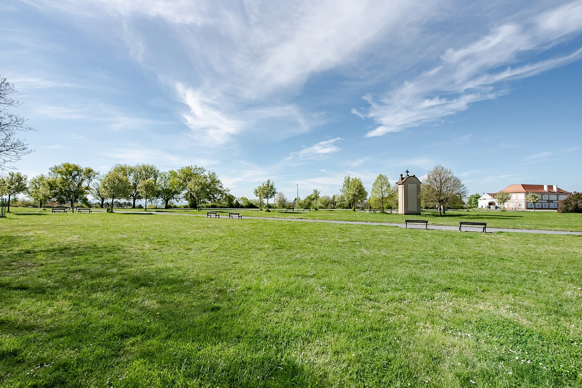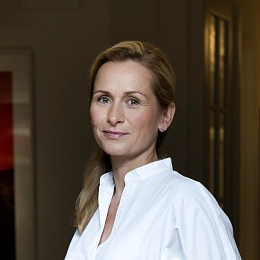This family villa from 1934 with a unique location in the first line of homes by meticulously maintained Ladronka Park offers beautiful views and plenty of privacy. In need of reconstruction, house is a unique opportunity to create luxury living according to your own ideas in one of the most attractive parts of Prague.
The villa is conveniently situated in terms of its orientation. From the south-facing windows, the house has unobstructed views of the park and the windows on the north facade provide pleasant views of the mature garden. The villa is part of a traditional villa neighborhood called "Little Vatican" due to its connection to a nearby monastery, and was built according to a well-thought-out urban plan from the 1920s.
Designed by the architect V. Dvořák, the author of the villa in Ořechovka in which the Croatian embassy is located, the house has a basement, 3 floors, and an attic. Its original architectural and handicraft elements (doors and casement windows, including handles, stone stairs, railings, terrazzo, etc.) have been preserved. There is a garage on the plot with a direct entrance from the street. The interior offers a wide range of layout options and the possibility to completely adapt it to your own needs.
Not far from the house, there are prestigious private kindergartens and elementary schools. All amenities are within easy reach, as well as the airport. The residential area is surrounded on one side by the aforementioned Ladronka Park with a bike trail, inline track, or tennis courts, and on the opposite side is the peaceful Břevnov Monastery Garden with a Baroque orangery, where contemporary art is exhibited. The former Hájec pilgrimage route passes around the house. One of the chapels along its path is directly visible from the house.
Usable area approx. 435 m2, built-up area 219 m2, garage 33 m2, garden 689 m2, land 941 m2.
In addition to regular property viewings, we also offer real-time video viewings via WhatsApp, FaceTime, Messenger, Skype, and other apps.
This family villa from 1934 with a unique location in the first line of homes by meticulously maintained Ladronka Park offers beautiful views and plenty of privacy. In need of reconstruction, house is a unique opportunity to create luxury living according to your own ideas in one of the most attractive parts of Prague.
The villa is conveniently situated in terms of its orientation. From the south-facing windows, the house has unobstructed views of the park and the windows on the north facade provide pleasant views of the mature garden. The villa is part of a traditional villa neighborhood called "Little Vatican" due to its connection to a nearby monastery, and was built according to a well-thought-out urban plan from the 1920s.
Designed by the architect V. Dvořák, the author of the villa in Ořechovka in which the Croatian embassy is located, the house has a basement, 3 floors, and an attic. Its original architectural and handicraft elements (doors and casement windows, including handles, stone stairs, railings, terrazzo, etc.) have been preserved. There is a garage on the plot with a direct entrance from the street. The interior offers a wide range of layout options and the possibility to completely adapt it to your own needs.
Not far from the house, there are prestigious private kindergartens and elementary schools. All amenities are within easy reach, as well as the airport. The residential area is surrounded on one side by the aforementioned Ladronka Park with a bike trail, inline track, or tennis courts, and on the opposite side is the peaceful Břevnov Monastery Garden with a Baroque orangery, where contemporary art is exhibited. The former Hájec pilgrimage route passes around the house. One of the chapels along its path is directly visible from the house.
Usable area approx. 435 m2, built-up area 219 m2, garage 33 m2, garden 689 m2, land 941 m2.
In addition to regular property viewings, we also offer real-time video viewings via WhatsApp, FaceTime, Messenger, Skype, and other apps.
Facilities
-
Cellar
-
Garage
