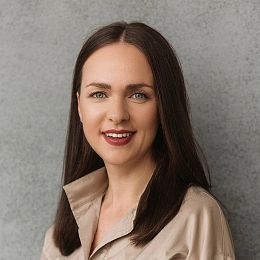Sale
House Two-bedroom (3+kk)
- 72 m², plot 1 286 m²
- Praha-západ, Petrov, Na Pijavkách

We will inform you each month about newly listed properties for sale or for rent.
Registration for the newsletter went well.
An error occurred, please try again later
Sale
Sold
Total area
132 m²
Terrace
8 m²
Plot
379 m²
Please contact us any time if you have any questions and our team will get back to you.

Contact - Reception
We will contact you as soon as possible. If you'd like to call us in the meantime, we can be reached at +420 257 328 281.
We will contact you as soon as possible. If you'd like to call us in the meantime, we can be reached at +420 257 328 281.
This spacious southwest-facing apartment with the characteristics of a family home is located in a new building with three separate residential units. Situated on a quiet street in Jesenice, a suburban area of Prague, the location offers a pleasant living environment near the Průhonice Castle Park and prestigious Sunny Canadian International School.
The layout includes a living area with a preparation for a kitchen, a study, a separate toilet, a walk-in closet, an entry hall, and a utility room with storage space and a connection for a washing machine. The living room has access to a terrace and the garden. Upstairs, there is a master bedroom with an en-suite bathroom and walk-in closet, two additional bedrooms, a central bathroom, and a staircase hall.
The layout includes a living area with a preparation for a kitchen, a study, a separate toilet, a walk-in closet, an entry hall, and a utility room with storage space and a connection for a washing machine. The living room has access to a terrace and the garden. Upstairs, there is a master bedroom with an en-suite bathroom and walk-in closet, two additional bedrooms, a central bathroom, and a staircase hall.
The apartment was approved in January 2025 and received the “Creative Facade of the Year 2025” Award by Baumit. High-quality features include large aluminum triple-glazed windows with exterior blinds, parquet floors, hot water underfloor heating (gas boiler source), heat recovery ventilation, and designer bathrooms (all toilets are equipped with bidet showers). The unit is also prepared for photovoltaic installation. Two outdoor parking spaces are included.
The building is situated in a quiet area on the outskirts of the development, yet remains within quick reach of all essential services. The private international school is 600 meters away, while a public school is just a 3-minute drive. Nearby, you’ll find supermarkets and various shops. Prague is easily accessible via the Pražský okruh (Prague Ring Road) and the D1 highway, and a suburban bus connects to the Opatov metro station. A bike path runs past the building. Just a few minutes' walk away is the Průhonice Park, listed as a UNESCO World Heritage site.
Total area 123.5 m2, plot 379 m2, garden 185 m2.
Reference number
Selling price
Floor area
Terrace
Total area
Built-up area
Garden
Plot
Ceiling height
Parking
Cellar
Floor
Building Energy Rating
Download

Contact - Reception
We will contact you as soon as possible. If you'd like to call us in the meantime, we can be reached at +420 257 328 281.
We will contact you as soon as possible. If you'd like to call us in the meantime, we can be reached at +420 257 328 281.
The data presented in this listing is purely informative in nature and does not constitute an offer in the sense of § 1731 or § 1732 of the Civil Code, nor is it a public promise pursuant to § 1733 of the Civil Code. The offer also does not give rise to anyone’s entitlement to a contract. SVOBODA & WILLIAMS s.r.o. only mediates the information gained in good faith from the owner of the property and therefore bears no responsibility for its accuracy or completeness, nor is it authorized to conclude any type of sales contract pertaining to the property on behalf of the owner.