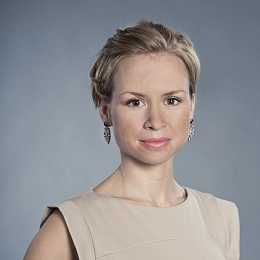Sale
Apartment Four-bedroom (5+kk)
- 214 m²
- Prague 6, Bubeneč, Jaselská

Sale
Sold
Floor area
116 m²
Terrace
9 m²
Please contact us any time if you have any questions and our team will get back to you.

Contact - Reception
We will contact you as soon as possible. If you'd like to call us in the meantime, we can be reached at +420 257 328 281.
We will contact you as soon as possible. If you'd like to call us in the meantime, we can be reached at +420 257 328 281.
Sale

Sale

Sale

Sale

Sale

Sale

Sale

Sale

Sale

This duplex apartment with two terraces is part of a newly created residence with only 11 apartments, complete with parking in underground garages. It is situated on the border of Břevnov and Bílá Hora.
The layout of the apartment located on the 2nd and 3rd floor offers a lower level living room with a kitchen and dining area and access to the north-facing terrace, a bedroom, a bathroom (shower and toilet), a walk-in closet, and a spacious hall. The upper level of the apartment consists of two bedrooms (both with access to the south-facing terrace), a gallery, a bathroom (bathtub and toilet), and a separate toilet.
Features include wooden windows with insulated triple-glazed panes, large-format ceramic tiles, floating wooden floors, a security entrance door, a preparation for air-conditioning, motorized blinds in the bedrooms, an intercom and camera system, and a gas boiler room in the building. The facade and the roof is insulated. The price includes a cellar storage unit and two garage parking spaces.
Located in a residential area by the large Hvězda and Ladronka parks, with a kindergarten, elementary school, and supermarket. Easy accessibility to the center as well as to the Václav Havel Airport Prague by car and public transport, with a tram stop just a few steps from the building.
Floor area 116 m2, balcony 5.2 m2 and 3.8 m2, cellar 1.3 m2.
This duplex apartment with two terraces is part of a newly created residence with only 11 apartments, complete with parking in underground garages. It is situated on the border of Břevnov and Bílá Hora.
The layout of the apartment located on the 2nd and 3rd floor offers a lower level living room with a kitchen and dining area and access to the north-facing terrace, a bedroom, a bathroom (shower and toilet), a walk-in closet, and a spacious hall. The upper level of the apartment consists of two bedrooms (both with access to the south-facing terrace), a gallery, a bathroom (bathtub and toilet), and a separate toilet.
Features include wooden windows with insulated triple-glazed panes, large-format ceramic tiles, floating wooden floors, a security entrance door, a preparation for air-conditioning, motorized blinds in the bedrooms, an intercom and camera system, and a gas boiler room in the building. The facade and the roof is insulated. The price includes a cellar storage unit and two garage parking spaces.
Located in a residential area by the large Hvězda and Ladronka parks, with a kindergarten, elementary school, and supermarket. Easy accessibility to the center as well as to the Václav Havel Airport Prague by car and public transport, with a tram stop just a few steps from the building.
Floor area 116 m2, balcony 5.2 m2 and 3.8 m2, cellar 1.3 m2.
Reference number
Selling price
Floor area
Terrace
Total area
Parking
Cellar
Floor
Building Energy Rating
Download

Contact - Reception
We will contact you as soon as possible. If you'd like to call us in the meantime, we can be reached at +420 257 328 281.
We will contact you as soon as possible. If you'd like to call us in the meantime, we can be reached at +420 257 328 281.
The data presented in this listing is purely informative in nature and does not constitute an offer in the sense of § 1731 or § 1732 of the Civil Code, nor is it a public promise pursuant to § 1733 of the Civil Code. The offer also does not give rise to anyone’s entitlement to a contract. SVOBODA & WILLIAMS s.r.o. only mediates the information gained in good faith from the owner of the property and therefore bears no responsibility for its accuracy or completeness, nor is it authorized to conclude any type of sales contract pertaining to the property on behalf of the owner.