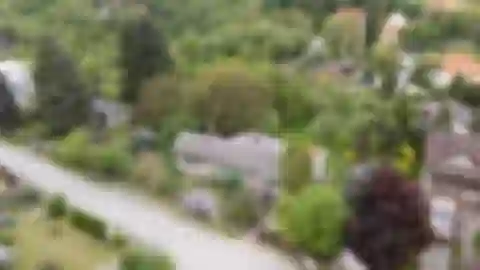Sale
House Five-bedroom (6+kk)
- 367 m², plot 1 056 m²
- Praha-západ, Jesenice, Kafková

Sale
Sold
Total area
188 m²
Plot
852 m²
Please contact us any time if you have any questions and our team will get back to you.

Contact - Reception
We will contact you as soon as possible. If you'd like to call us in the meantime, we can be reached at +420 257 328 281.
We will contact you as soon as possible. If you'd like to call us in the meantime, we can be reached at +420 257 328 281.
Sale

Sale

Sale

Sale

Sale

This airy family house with two terraces, a garage, and plenty of storage space is part of the quiet Jesenice residential zone of Zdiměřice with excellent transport links thanks to easy connections to the Prague Ring Road and the D1 highway. Průhonice Park and a prestigious international school are both nearby.
The ground floor consists of a living room with exposed ceiling beams and connected to a covered terrace, a kitchen with a dining room, a study, a bathroom (with a bathtub), a pantry, a laundry room, utility facilities/storage space, a closet, a separate toilet, a foyer, and a corridor with access to the double garage. Upstairs, there is a bathroom (with a bathtub, shower, and bidet), a separate toilet, and 3 bedrooms, one with a large walk-in closet and one with access to a terrace that guarantees perfect privacy. There is storage space in the attic.
The interior is equipped with a fireplace, laminate floors, linoleum, wooden windows with blinds and insect screens, a kitchen (with a dishwasher, induction hob, microwave, 2 refrigerators), a laundry shoot, and a security system. The garden has mature trees, a well, a lawn, and a paved parking area.
Right next to the house is a playground and the surrounding area offers several sports activities: a golf course, mini-golf, or tennis and beach volleyball courts. Civic amenities are in the center of Jesenice or in neighboring Průhonice. A new elementary school is being built right in Zdiměřice. The Sunny Canadian International School is a 2-minute drive from the house. The place is easily accessible thanks to the nearby exit to the Prague Ring Road; driving will be further accelerated by the completion of the Vestecká Connecting Road. Within 10 minutes by bike along a comfortable bike trail off the main road, you will get to unique Průhonice Park.
Useable area 188 m2, built-up area 190 m2, garden 662 m2, land 852 m2.
In addition to regular property viewings, we also offer real-time video viewings via WhatsApp, FaceTime, Messenger, Skype, and other apps.
This airy family house with two terraces, a garage, and plenty of storage space is part of the quiet Jesenice residential zone of Zdiměřice with excellent transport links thanks to easy connections to the Prague Ring Road and the D1 highway. Průhonice Park and a prestigious international school are both nearby.
The ground floor consists of a living room with exposed ceiling beams and connected to a covered terrace, a kitchen with a dining room, a study, a bathroom (with a bathtub), a pantry, a laundry room, utility facilities/storage space, a closet, a separate toilet, a foyer, and a corridor with access to the double garage. Upstairs, there is a bathroom (with a bathtub, shower, and bidet), a separate toilet, and 3 bedrooms, one with a large walk-in closet and one with access to a terrace that guarantees perfect privacy. There is storage space in the attic.
The interior is equipped with a fireplace, laminate floors, linoleum, wooden windows with blinds and insect screens, a kitchen (with a dishwasher, induction hob, microwave, 2 refrigerators), a laundry shoot, and a security system. The garden has mature trees, a well, a lawn, and a paved parking area.
Right next to the house is a playground and the surrounding area offers several sports activities: a golf course, mini-golf, or tennis and beach volleyball courts. Civic amenities are in the center of Jesenice or in neighboring Průhonice. A new elementary school is being built right in Zdiměřice. The Sunny Canadian International School is a 2-minute drive from the house. The place is easily accessible thanks to the nearby exit to the Prague Ring Road; driving will be further accelerated by the completion of the Vestecká Connecting Road. Within 10 minutes by bike along a comfortable bike trail off the main road, you will get to unique Průhonice Park.
Useable area 188 m2, built-up area 190 m2, garden 662 m2, land 852 m2.
In addition to regular property viewings, we also offer real-time video viewings via WhatsApp, FaceTime, Messenger, Skype, and other apps.
Reference number
Selling price
Floor area
Garage
Built-up area
Garden
Plot
Parking
Cellar
Building Energy Rating
Download

Contact - Reception
We will contact you as soon as possible. If you'd like to call us in the meantime, we can be reached at +420 257 328 281.
We will contact you as soon as possible. If you'd like to call us in the meantime, we can be reached at +420 257 328 281.
The data presented in this listing is purely informative in nature and does not constitute an offer in the sense of § 1731 or § 1732 of the Civil Code, nor is it a public promise pursuant to § 1733 of the Civil Code. The offer also does not give rise to anyone’s entitlement to a contract. SVOBODA & WILLIAMS s.r.o. only mediates the information gained in good faith from the owner of the property and therefore bears no responsibility for its accuracy or completeness, nor is it authorized to conclude any type of sales contract pertaining to the property on behalf of the owner.