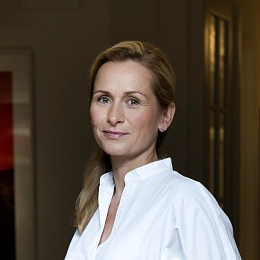Sale
House Three-bedroom (4+kk)
- 112 m², plot 722 m²
- Praha-západ, Kytín

Sale
Sold
Total area
259 m²
Plot
1 000 m²
Please contact us any time if you have any questions and our team will get back to you.

Contact - Reception
We will contact you as soon as possible. If you'd like to call us in the meantime, we can be reached at +420 257 328 281.
We will contact you as soon as possible. If you'd like to call us in the meantime, we can be reached at +420 257 328 281.
This newly built family house with a large garden and a separate guest house is located in a residential area of a quiet village near Prague.
The ground floor of the main house offers a living room connected with a terrace, a dining room and a kitchen, a utility room, a bathroom, a separate toilet, and a hallway with a staircase to the upper floor. There are 3 bedrooms (1 main 30-meter and 2 smaller ones), a bathroom, 2 walk-in wardrobes, and a hall. There is a utility room and a cellar in the basement. There is also an adjoining house with its own entrance consisting of a spacious living room, a kitchen, a bedroom on the upper floor, an entrance hall, a bathroom, and a toilet.
The interior includes underfloor heating, a heat pump, solar panels, a well, automatic doors and gate, an alarm, a camera system, a central vacuum cleaner, sewer connection, a smart home control system, and satellite, Internet and telephone conections. The smaller house is completely finished (kitchen, bathroom, fireplace stove, lighting). The bigger house can be completed at a higher standard (doors, tiles, floor coverings, fireplace) or left in its the current condition of shell & core (finished heating, tiles, and floors without flooring). Separate utility meters in each house. Parking for the main house is in the garage. For the smaller house, there is a covered parking space.
The quiet village is surrounded by the beautiful countryside of the Střed Čech natural park. Complete civic amenities (kindergarten, elementary school, supermarket, health clinic, post office, or restaurant) are in Dolní Břežany (2km away). A local bus from the village goes through Dolní Břežany and continues on to Prague to the Modřany Railway Station with direct tram and train connections to the center. Travelling by car takes about 25 minutes.
Living area 189 m2 (main house) + approx. 70 m2 (small house), built-up area 176 m2, garden 827 m2, plot 1,003 m2.
This newly built family house with a large garden and a separate guest house is located in a residential area of a quiet village near Prague.
The ground floor of the main house offers a living room connected with a terrace, a dining room and a kitchen, a utility room, a bathroom, a separate toilet, and a hallway with a staircase to the upper floor. There are 3 bedrooms (1 main 30-meter and 2 smaller ones), a bathroom, 2 walk-in wardrobes, and a hall. There is a utility room and a cellar in the basement. There is also an adjoining house with its own entrance consisting of a spacious living room, a kitchen, a bedroom on the upper floor, an entrance hall, a bathroom, and a toilet.
The interior includes underfloor heating, a heat pump, solar panels, a well, automatic doors and gate, an alarm, a camera system, a central vacuum cleaner, sewer connection, a smart home control system, and satellite, Internet and telephone conections. The smaller house is completely finished (kitchen, bathroom, fireplace stove, lighting). The bigger house can be completed at a higher standard (doors, tiles, floor coverings, fireplace) or left in its the current condition of shell & core (finished heating, tiles, and floors without flooring). Separate utility meters in each house. Parking for the main house is in the garage. For the smaller house, there is a covered parking space.
The quiet village is surrounded by the beautiful countryside of the Střed Čech natural park. Complete civic amenities (kindergarten, elementary school, supermarket, health clinic, post office, or restaurant) are in Dolní Břežany (2km away). A local bus from the village goes through Dolní Břežany and continues on to Prague to the Modřany Railway Station with direct tram and train connections to the center. Travelling by car takes about 25 minutes.
Living area 189 m2 (main house) + approx. 70 m2 (small house), built-up area 176 m2, garden 827 m2, plot 1,003 m2.
Reference number
Selling price
Floor area
Garage
Built-up area
Garden
Plot
Parking
Cellar
Building Energy Rating
Download

Contact - Reception
We will contact you as soon as possible. If you'd like to call us in the meantime, we can be reached at +420 257 328 281.
We will contact you as soon as possible. If you'd like to call us in the meantime, we can be reached at +420 257 328 281.
The data presented in this listing is purely informative in nature and does not constitute an offer in the sense of § 1731 or § 1732 of the Civil Code, nor is it a public promise pursuant to § 1733 of the Civil Code. The offer also does not give rise to anyone’s entitlement to a contract. SVOBODA & WILLIAMS s.r.o. only mediates the information gained in good faith from the owner of the property and therefore bears no responsibility for its accuracy or completeness, nor is it authorized to conclude any type of sales contract pertaining to the property on behalf of the owner.