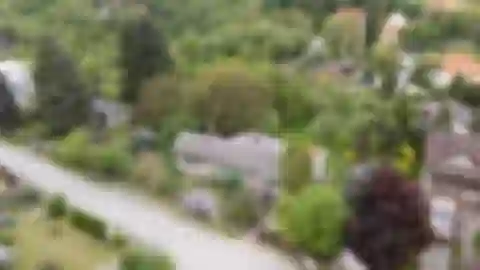Sale
House Five-bedroom (6+kk)
- 327 m², plot 1 540 m²
- Praha-západ, Všenory, Za Stodolou

We will inform you each month about newly listed properties for sale or for rent.
Registration for the newsletter went well.
An error occurred, please try again later
Sale
Sold
Total area
280 m²
Terrace
60 m²
Plot
1 615 m²
Please contact us any time if you have any questions and our team will get back to you.

Contact - Reception
We will contact you as soon as possible. If you'd like to call us in the meantime, we can be reached at +420 257 328 281.
We will contact you as soon as possible. If you'd like to call us in the meantime, we can be reached at +420 257 328 281.
Sale

Sale

Sale

Sale

Newly built south-facing passive house, surrounded by a large landscaped ornamental and utility garden with pool, garage with workshop, terrace and pergola, offers a comfortable and economical living with breathtakingly beautiful views of the Brdy Forests. The house is located in a quiet residential area, directly under the pilgrimage site of Skalka.
The large format windows naturally connect the interior with the exterior. All living rooms offer breathtaking views: living room with kitchen, dining room, and guest bedroom on the ground floor; bedroom, children's room and bathroom on the first floor. The upper floor features a second children's room / study and walk-in closet. Furthermore, on the ground floor there is a small bathroom, cloakroom, technical room and entrance and staircase hall.
Newly built south-facing passive house, surrounded by a large landscaped ornamental and utility garden with pool, garage with workshop, terrace and pergola, offers a comfortable and economical living with breathtakingly beautiful views of the Brdy Forests. The house is located in a quiet residential area, directly under the pilgrimage site of Skalka.
The large format windows naturally connect the interior with the exterior. All living rooms offer breathtaking views: living room with kitchen, dining room, and guest bedroom on the ground floor; bedroom, children's room and bathroom on the first floor. The upper floor features a second children's room / study and walk-in closet. Furthermore, on the ground floor there is a small bathroom, cloakroom, technical room and entrance and staircase hall.
Wooden house with attributes of a passive building features a diffusely open structure (regulating and maintaining optimal humidity and increasing noise insulation properties). The total annual cost of running the house (heating, air conditioning, water heating and electricity) is about 10,000 CZK. The house has a heat pump, air heating, recuperation, air conditioning and a boiler with its own heat pump. In addition to central heating and ventilation, bathrooms have floor heating. The kitchen is fully equipped with Siemens appliances, a worktop with a sink is made from Corian. The LED strips in the ceiling provide interesting lighting for the living room. Windows with triple glazing have outdoor electric blinds.
Relaxation is provided by USSPA year-round swimming pool (water up to 40 ° C, strong counterflow and whirlpool), exotic wood terrace, aluminium pergola (with electrically operated roof lamellas and side blinds) or outdoor seating. Maintenance of the garden with flowers, trees and beds for growing fruits and vegetables is facilitated by a robotic mower and irrigation system. Parking for one car in the garage with a workshop, the other 2 spaces are on the paved driveway. Paradox brand security devices.
The house is situated in a quiet part of a village, close to the forest, surrounded by new buildings. The town offers a kindergarten, elementary school, post office, restaurants, cafes or a relaxation-sport center and two supermarkets close to the house. A suburban bus takes you to Prague (30 minutes to Smíchovské nádraží metro station). By car, it takes 15 minutes to Prague, thanks to the nearby R4 highway ramp. The house stands under the Baroque pilgrimage site of Skalka with a cross way; the place is accessible through hiking trails and cycle path.
Interior 220 m2, built-up area 139 m2, garden 1 476 m2, plot 1 615 m2.
Reference number
Selling price
Floor area
Terrace
Garage
Total area
Built-up area
Garden
Plot
Parking
Cellar
Building Energy Rating
Download

Contact - Reception
We will contact you as soon as possible. If you'd like to call us in the meantime, we can be reached at +420 257 328 281.
We will contact you as soon as possible. If you'd like to call us in the meantime, we can be reached at +420 257 328 281.
The data presented in this listing is purely informative in nature and does not constitute an offer in the sense of § 1731 or § 1732 of the Civil Code, nor is it a public promise pursuant to § 1733 of the Civil Code. The offer also does not give rise to anyone’s entitlement to a contract. SVOBODA & WILLIAMS s.r.o. only mediates the information gained in good faith from the owner of the property and therefore bears no responsibility for its accuracy or completeness, nor is it authorized to conclude any type of sales contract pertaining to the property on behalf of the owner.