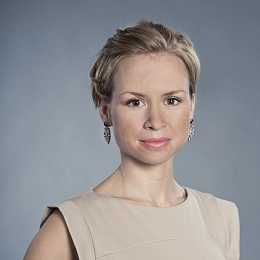Sale
House Five-bedroom (6+kk)
- 653 m², plot 3 033 m²
- Praha-západ, Vonoklasy

Sale
Sold
Total area
380 m²
Plot
1 209 m²
Please contact us any time if you have any questions and our team will get back to you.

Contact - Reception
We will contact you as soon as possible. If you'd like to call us in the meantime, we can be reached at +420 257 328 281.
We will contact you as soon as possible. If you'd like to call us in the meantime, we can be reached at +420 257 328 281.
Sale

Sale

Sale

Sale

Sale

This family house with a cellar and a south-facing garden, a winter garden, and a swimming pool is situated near a forest in a residential area of a quiet village with perfect access to Prague and the airport.
The ground floor consists of a spacious living room with a kitchen, a staircase, and an adjoining winter garden, a guest room, a study, a large entry hall with a high glass ceiling and access to the garage, a bathroom (corner bath, toilet, bidet), a guest toilet, a laundry room, a pantry, and a dressing room. The quiet zone on the first floor consists of a master bedroom with a bathroom (shower, 2 sinks, and a WC), another 3 bedrooms (including 1 with a balcony), a bathroom (bath, toilet), dressing rooms, and closets.
Facilities include wooden floors (on the 1st floor), floating floors and heated tiles (on the ground floor and bathrooms), wooden insulated double-glazed windows, Velux wooden skylights, a kitchen with AEG and Electrolux appliances, a gas boiler, and Jablotron security and alarm system (with sensors on all windows and doors). Parking is in a double garage (with a storage system) and on a paved area on the plot. The driveway is heated. The lanscaped garden has mature trees and ornamental shrubs; there is a grill, a smokehouse, and a swimming pool with a sliding cover.
The village has a kindergarten and an elementary school, a post office, a grocery store, restaurants, and a large outlet shopping center. The house is in a quiet location close to the forest. A bike trail that leads to the popular Okoř castle ruins tourist destination is in front of the house. The local suburban bus goes to the Bořislavka metro station. The ride to the airport takes less than 10 minutes by car.
Interior 380 m2, built-up area 260 m2, garden 949 m2, plot 1,209 m2.
This family house with a cellar and a south-facing garden, a winter garden, and a swimming pool is situated near a forest in a residential area of a quiet village with perfect access to Prague and the airport.
The ground floor consists of a spacious living room with a kitchen, a staircase, and an adjoining winter garden, a guest room, a study, a large entry hall with a high glass ceiling and access to the garage, a bathroom (corner bath, toilet, bidet), a guest toilet, a laundry room, a pantry, and a dressing room. The quiet zone on the first floor consists of a master bedroom with a bathroom (shower, 2 sinks, and a WC), another 3 bedrooms (including 1 with a balcony), a bathroom (bath, toilet), dressing rooms, and closets.
Facilities include wooden floors (on the 1st floor), floating floors and heated tiles (on the ground floor and bathrooms), wooden insulated double-glazed windows, Velux wooden skylights, a kitchen with AEG and Electrolux appliances, a gas boiler, and Jablotron security and alarm system (with sensors on all windows and doors). Parking is in a double garage (with a storage system) and on a paved area on the plot. The driveway is heated. The lanscaped garden has mature trees and ornamental shrubs; there is a grill, a smokehouse, and a swimming pool with a sliding cover.
The village has a kindergarten and an elementary school, a post office, a grocery store, restaurants, and a large outlet shopping center. The house is in a quiet location close to the forest. A bike trail that leads to the popular Okoř castle ruins tourist destination is in front of the house. The local suburban bus goes to the Bořislavka metro station. The ride to the airport takes less than 10 minutes by car.
Interior 380 m2, built-up area 260 m2, garden 949 m2, plot 1,209 m2.
Reference number
Selling price
Floor area
Garage
Built-up area
Garden
Plot
Parking
Cellar
Building Energy Rating
Download

Contact - Reception
We will contact you as soon as possible. If you'd like to call us in the meantime, we can be reached at +420 257 328 281.
We will contact you as soon as possible. If you'd like to call us in the meantime, we can be reached at +420 257 328 281.
The data presented in this listing is purely informative in nature and does not constitute an offer in the sense of § 1731 or § 1732 of the Civil Code, nor is it a public promise pursuant to § 1733 of the Civil Code. The offer also does not give rise to anyone’s entitlement to a contract. SVOBODA & WILLIAMS s.r.o. only mediates the information gained in good faith from the owner of the property and therefore bears no responsibility for its accuracy or completeness, nor is it authorized to conclude any type of sales contract pertaining to the property on behalf of the owner.