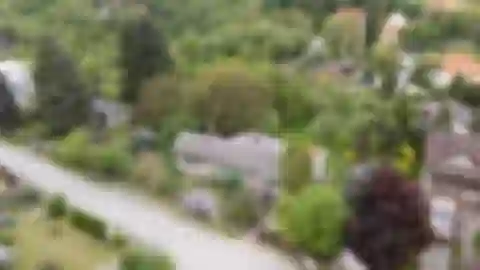Sale
House Three-bedroom (4+kk)
- 112 m², plot 722 m²
- Praha-západ, Kytín

Sale
Sold
Total area
388 m²
Terrace
56 m²
Plot
2 379 m²
Please contact us any time if you have any questions and our team will get back to you.

Contact - Reception
We will contact you as soon as possible. If you'd like to call us in the meantime, we can be reached at +420 257 328 281.
We will contact you as soon as possible. If you'd like to call us in the meantime, we can be reached at +420 257 328 281.
Sale

Sale

Sale

Sale

Sale

Offering a perfect connection with the beautiful surrounding countryside is this unique family villa with a fireplace, outdoor pool and open views of the wooded hills, situated in a quiet location high above the right bank of the Sázava River. This practically designed house is a perfect example of a harmonious combination of natural materials, modern technologies and timeless design.
Offering a perfect connection with the beautiful surrounding countryside is this unique family villa with a fireplace, outdoor pool and open views of the wooded hills, situated in a quiet location high above the right bank of the Sázava River. This practically designed house is a perfect example of a harmonious combination of natural materials, modern technologies and timeless design.
The dominant feature of the ground floor is an open concept living room with dining area, kitchen and access to the terrace, followed by the garden. On the same floor there is also a master bedroom with bathroom (bathtub, shower, toilet, bidet, window) and a large walk-in closet, two children's rooms with access to the terrace and the swimming pool, shared bathroom (bathtub, shower, toilet), hall with walk-in closet, and a walkthrough storeroom to the garage. The upper floor comprises a generous relaxation room offering the best views of the countryside and balcony seating.
The above-standard equipment includes large-format tiles made of natural slate, marble tiles in the main bathroom, oak windows with double glazing, veneered door made of American walnut, fully equipped kitchen with granite worktop and Siemens appliances, Jablotron alarm, underfloor heating, Electric boiler, pellet boiler, preparation for heat pump.
Good accessibility to Prague and complete civic amenities - about 35 minutes by car from Smíchovské nádraží.
Interior 332.4 m2, built-up area 378 m2, garden 2 001 m2, plot 2 379 m2.
Reference number
Selling price
Floor area
Terrace
Garage
Total area
Built-up area
Garden
Plot
Parking
Cellar
Building Energy Rating
Download

Contact - Reception
We will contact you as soon as possible. If you'd like to call us in the meantime, we can be reached at +420 257 328 281.
We will contact you as soon as possible. If you'd like to call us in the meantime, we can be reached at +420 257 328 281.
The data presented in this listing is purely informative in nature and does not constitute an offer in the sense of § 1731 or § 1732 of the Civil Code, nor is it a public promise pursuant to § 1733 of the Civil Code. The offer also does not give rise to anyone’s entitlement to a contract. SVOBODA & WILLIAMS s.r.o. only mediates the information gained in good faith from the owner of the property and therefore bears no responsibility for its accuracy or completeness, nor is it authorized to conclude any type of sales contract pertaining to the property on behalf of the owner.