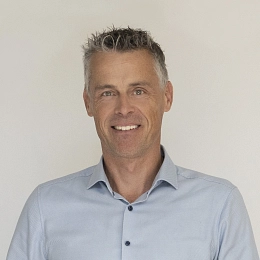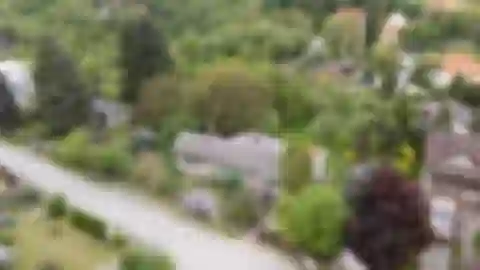Sale
House Five-bedroom (6+kk)
- 327 m², plot 1 540 m²
- Praha-západ, Všenory, Za Stodolou

We will inform you each month about newly listed properties for sale or for rent.
Registration for the newsletter went well.
An error occurred, please try again later
Sale
Sold
Total area
450 m²
Terrace
50 m²
Plot
1 156 m²
Please contact us any time if you have any questions and our team will get back to you.

Contact - Reception
We will contact you as soon as possible. If you'd like to call us in the meantime, we can be reached at +420 257 328 281.
We will contact you as soon as possible. If you'd like to call us in the meantime, we can be reached at +420 257 328 281.
Sale

Sale

Sale

Sale

Attractive family house after a complete renovation, designed by the renowned A69 architects architectural studio. The house boasts airy, bright interiors with green views, two spacious terraces, and a large, newly landscaped garden with mature trees.
Attractive family house after a complete renovation, designed by the renowned A69 architects architectural studio. The house boasts airy, bright interiors with green views, two spacious terraces, and a large, newly landscaped garden with mature trees.
The ground floor consists of an open-plan living room with preparation for a kitchen, dining area and a large-format sliding windows leading to a covered terrace and to the garden; there is also a study, bathroom with shower and toilet, pantry, entrance hall, and a stairway hall. Upstairs are two bedrooms, a generous walk-in closet, 2 bathrooms (main one w/ bathtub, shower and toilet, another w/ bathtub and toilet, both with a window), room for house work, and a staircase hall with access to the terrace. The attic features a separate studio with fully equipped kitchen, which can be divided into several rooms; the basement is designed as a hobby room.
Facilities include concrete screed floors, large-format slate tiles, large aluminum windows with outdoor electric blinds and simple wooden windows, gas boiler, private well, connection to all utilities. The house and plot are oriented to the south and east. Up to four paved parking spaces on the plot, possibility to build a garage.
Popular and dynamically developing community with excellent amenities and within quick reach of Prague. A bus stop with connections to the Metro is located directly in front of the house. In the village you can find kindergartens, schools, restaurants, parks incl. a skate park and playgrounds, indoor swimming pool and other services.
Interior 400 m2, built-up area of 74 m2, garden 1 082 m2, plot 1 156 m2.
Reference number
Selling price
Floor area
Terrace
Total area
Built-up area
Garden
Plot
Parking
Cellar
Building Energy Rating
Download

Contact - Reception
We will contact you as soon as possible. If you'd like to call us in the meantime, we can be reached at +420 257 328 281.
We will contact you as soon as possible. If you'd like to call us in the meantime, we can be reached at +420 257 328 281.
The data presented in this listing is purely informative in nature and does not constitute an offer in the sense of § 1731 or § 1732 of the Civil Code, nor is it a public promise pursuant to § 1733 of the Civil Code. The offer also does not give rise to anyone’s entitlement to a contract. SVOBODA & WILLIAMS s.r.o. only mediates the information gained in good faith from the owner of the property and therefore bears no responsibility for its accuracy or completeness, nor is it authorized to conclude any type of sales contract pertaining to the property on behalf of the owner.