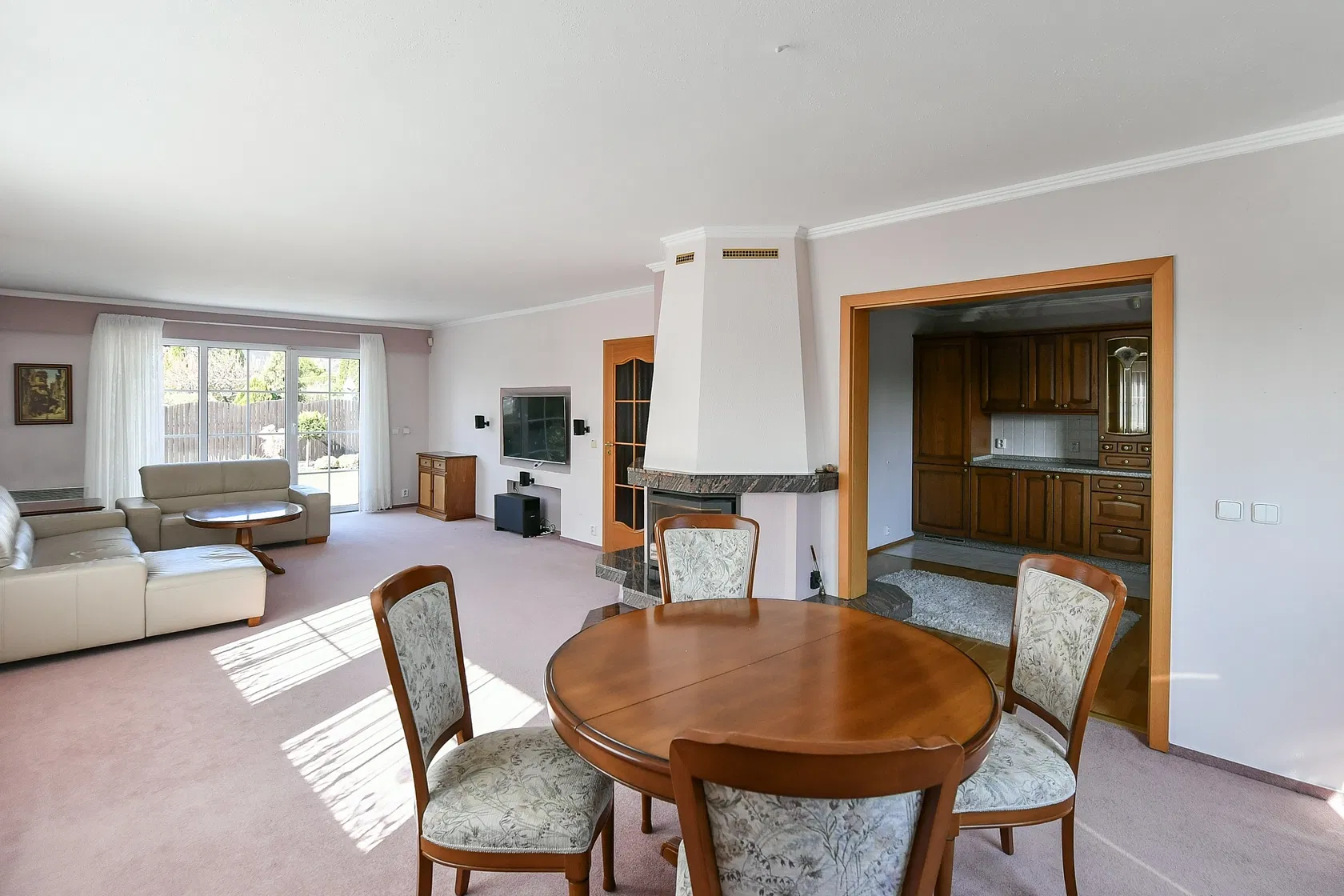This spacious family house with a sauna and garage is surrounded by a well-maintained garden and located on a quiet street in the Slivenec district of Prague 5. This easily accessible location is situated right next to the Radotín-Chuchle Grove nature park.
The ground floor consists of a 40-square-meter living room with a dining area and access to the garden, as well as a kitchen, a pantry, a bedroom/study, a separate toilet, and an entrance hall. The attic features a master bedroom with a walk-in closet and east-facing balcony, another bedroom with a small en-suite bathroom, and a spacious central bathroom. The basement includes a sauna with a shower and cooling pool, a toilet, a laundry room, storage spaces, and a garage.
The ground floor consists of a 40-square-meter living room with a dining area and access to the garden, as well as a kitchen, a pantry, a bedroom/study, a separate toilet, and an entrance hall. The attic features a master bedroom with a walk-in closet and east-facing balcony, another bedroom with a small en-suite bathroom, and a spacious central bathroom. The basement includes a sauna with a shower and cooling pool, a toilet, a laundry room, storage spaces, and a garage.
The brick house was completed in 2000. It is in a good and well-maintained condition, though both the interior and exterior are suitable for modernization. Windows are plastic with exterior shutters, and the floors are covered with tiles or wall-to-wall carpets. Heating is provided by an electric system, complemented by a fireplace in the living room and two air-to-air heat pump units (in the living room and bedroom). The flat, grassy garden features a west-facing terrace, and a pergola stands in the corner of the plot.
A private kindergarten operates near the house, and several playgrounds are in close proximity. A primary school and a tennis club with a swimming pool are about a 10-minute walk away. A new supermarket is nearby, and a bus from the closest stop provides access to the Anděl (Na Knížecí) metro station. The recently completed tram line also ensures convenient transport to the city center. By car, it is easy to connect to the Prague Ring Road within minutes. The area is surrounded by vast nature parks, with the Radotín-Chuchelský Forest on one side and the Dalejské Valley, which extends into the Prokopské Valley, on the other.
Total usable area 215.09 m² (including a 24.60 m² garage), built-up area 109 m², garden 551 m², total plot 660 m².
Facilities
-
Sauna
-
Fireplace
-
Terrace
-
Garden
-
Cellar
-
Garage
-
Front window blinds
























