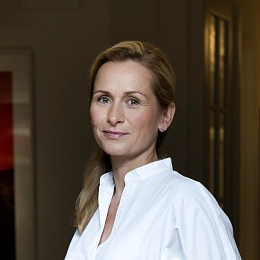Sale
Apartment One-bedroom (2+kk)
- 57 m²
- Prague 10, Strašnice

Sale
Sold
Floor area
84 m²
Terrace
9 m²
Garden
90 m²
Please contact us any time if you have any questions and our team will get back to you.

Contact - Reception
We will contact you as soon as possible. If you'd like to call us in the meantime, we can be reached at +420 257 328 281.
We will contact you as soon as possible. If you'd like to call us in the meantime, we can be reached at +420 257 328 281.
Sale

Sale

Sale

Sale

Sale

Sale

Sale

This well-equipped spacious apartment facing its own garden is located on the elevated ground floor of a boutique energy-efficient apartment building with an underground garage that stands on a side street in a quiet residential area in Dolní Měcholupy.
The layout consists of a living room with a dining area, an open plan kitchen and terrace, a bedroom with access to the terrace, a second bedroom with a window towards the garden, a bathroom, a separate toilet, a closet, and entrance hall. A few steps lead from the terrace to the private garden.
Facilities include wooden floors, Euro windows, built-in wardrobes, a designer kitchen, and sanitary ware. The surface of the terrace is made of maintenance-free wood plastic. Heating is provided by a recovery unit and an electric boiler with a hot water tank. A full-grown peach tree grows in the landscaped private garden bordered by a hedge. The unit comes with a garage parking space and a cellar; you can use the building's shared storage space and bike storage. There are only 7 units in the apartment house and its enclosed plot includes a shared garden with a playground. There are solar panels on the roof.
This well-equipped spacious apartment facing its own garden is located on the elevated ground floor of a boutique energy-efficient apartment building with an underground garage that stands on a side street in a quiet residential area in Dolní Měcholupy.
The layout consists of a living room with a dining area, an open plan kitchen and terrace, a bedroom with access to the terrace, a second bedroom with a window towards the garden, a bathroom, a separate toilet, a closet, and entrance hall. A few steps lead from the terrace to the private garden.
Facilities include wooden floors, Euro windows, built-in wardrobes, a designer kitchen, and sanitary ware. The surface of the terrace is made of maintenance-free wood plastic. Heating is provided by a recovery unit and an electric boiler with a hot water tank. A full-grown peach tree grows in the landscaped private garden bordered by a hedge. The unit comes with a garage parking space and a cellar; you can use the building's shared storage space and bike storage. There are only 7 units in the apartment house and its enclosed plot includes a shared garden with a playground. There are solar panels on the roof.
It is located on the border of Dolní Měcholupy and Štěrboholy. You can reach the Skalka or Depo Hostivař metro stations (line A) by bus within ten minutes. In the vicinity, there is a kindergarten and elementary school, a post office, a sports hall, or an outdoor multi-purpose playground. A bike trail leads to the Hostivař Forest Park. There are several shopping centers within a short driving distance, and the nearby Štěrboholská Connecting Road facilitates traveling by car.
Interior 83.9 m2, terrace 8.9 m2, garden 90 m2, cellar 2 m2.
In addition to regular property viewings, we also offer real-time video viewings via WhatsApp, FaceTime, Messenger, Skype, and other apps.
Reference number
Selling price
Service charges
Floor area
Terrace
Total area
Garden
Parking
Cellar
Floor
Building Energy Rating
Download

Contact - Reception
We will contact you as soon as possible. If you'd like to call us in the meantime, we can be reached at +420 257 328 281.
We will contact you as soon as possible. If you'd like to call us in the meantime, we can be reached at +420 257 328 281.
The data presented in this listing is purely informative in nature and does not constitute an offer in the sense of § 1731 or § 1732 of the Civil Code, nor is it a public promise pursuant to § 1733 of the Civil Code. The offer also does not give rise to anyone’s entitlement to a contract. SVOBODA & WILLIAMS s.r.o. only mediates the information gained in good faith from the owner of the property and therefore bears no responsibility for its accuracy or completeness, nor is it authorized to conclude any type of sales contract pertaining to the property on behalf of the owner.