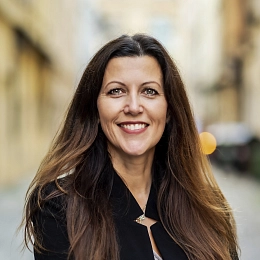Office space, 7th floor, terrace
- 851 m²
€ 28 / m²

We will inform you each month about newly listed properties for sale or for rent.
Registration for the newsletter went well.
An error occurred, please try again later
Rent
Available area for rent
6 600 m²
Please contact us any time if you have any questions and our team will get back to you.

Contact - Reception
We will contact you as soon as possible. If you'd like to call us in the meantime, we can be reached at +420 257 328 281.
We will contact you as soon as possible. If you'd like to call us in the meantime, we can be reached at +420 257 328 281.
| Unit | Floor area | Parking | Monthly rent |
|---|---|---|---|
| Office space, 7th floor, terrace | 851 m² | Yes | € 28 / m² |
| Office space, 6th floor, terrace | 851 m² | Yes | € 28 / m² |
| Office space, 5th floor | 904 m² | Yes | € 28 / m² |
| Office space, 4th floor | 882 m² | Yes | € 28 / m² |
| Office space, 3rd floor, terrace | 988 m² | Yes | € 28 / m² |
| Office space, 2nd floor | 1032 m² | Yes | € 28 / m² |
| Office space, 1st floor, terrace | 931 m² | Yes | € 28 / m² |
| Retail space, ground floor, terrace | 437 m² | Yes | € 28 / m² |
A modern eight-storey office building is being built in the centre of Prague, which will sensitively complement the urban context of Pobřežní Street and offer 6,600 sqm of premium office space for lease, a green atrium with a garden and 550 sqm of terraces, including a spacious roof terrace with a view of the city. The building, designed by PATA & FRYDECKÝ ARCHITECTS, is designed to meet the criteria of BREEAM Excellent environmental certification, EU taxonomy and international ESG concepts. One of the key principles of the entire project is sustainability, manifested in the choice of building materials with a low ecological footprint and in the operation of the building. Of course, eco-mobility is promoted and there will be complete facilities for cyclists and charging stations for electric vehicles.
A modern eight-storey office building is being built in the centre of Prague, which will sensitively complement the urban context of Pobřežní Street and offer 6,600 sqm of premium office space for lease, a green atrium with a garden and 550 sqm of terraces, including a spacious roof terrace with a view of the city. The building, designed by PATA & FRYDECKÝ ARCHITECTS, is designed to meet the criteria of BREEAM Excellent environmental certification, EU taxonomy and international ESG concepts. One of the key principles of the entire project is sustainability, manifested in the choice of building materials with a low ecological footprint and in the operation of the building. Of course, eco-mobility is promoted and there will be complete facilities for cyclists and charging stations for electric vehicles.
Location:
Excellent accessibility by public transport - metro station Florenc (line B, C), tram and bus stops Florenc are not far from the building. The advantage is the easy connection to the motorway. All civic amenities are nearby - restaurants, cafes, banks and hotels.
Features and Services:
Reception with security
Cooling by 4 tubular fan coils
Use of rainwater for flushing
Openable windows
Electrically operated external blinds
Double floors with foor boxes
FlexROOM technology
Smart building access
Fibre optic cable with high speed internet
96 parking spaces
Charging stations
Available from Q4/2027.
Rental and service charges listed without VAT. Lessee pays no commission.
Reference number
Monthly rent
Total building size
Available area
Parking
Building Energy Rating
Download

Contact - Reception
We will contact you as soon as possible. If you'd like to call us in the meantime, we can be reached at +420 257 328 281.
We will contact you as soon as possible. If you'd like to call us in the meantime, we can be reached at +420 257 328 281.
The data presented in this listing is purely informative in nature and does not constitute an offer in the sense of § 1731 or § 1732 of the Civil Code, nor is it a public promise pursuant to § 1733 of the Civil Code. The offer also does not give rise to anyone’s entitlement to a contract. SVOBODA & WILLIAMS s.r.o. only mediates the information gained in good faith from the owner of the property and therefore bears no responsibility for its accuracy or completeness, nor is it authorized to conclude any type of sales contract pertaining to the property on behalf of the owner.