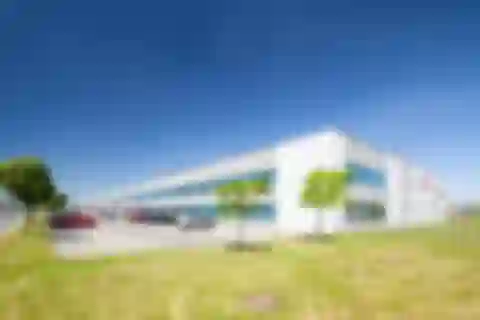Building 026 A2
Rented

We will inform you each month about newly listed properties for sale or for rent.
Registration for the newsletter went well.
An error occurred, please try again later
Rent
Available area for rent
8 425 m²
Please contact us any time if you have any questions and our team will get back to you.

Contact - Reception
We will contact you as soon as possible. If you'd like to call us in the meantime, we can be reached at +420 257 328 281.
We will contact you as soon as possible. If you'd like to call us in the meantime, we can be reached at +420 257 328 281.
| Unit | Available area for rent | Parking | Monthly rent |
|---|---|---|---|
| Building 026 A2 | 4768 m² | — | Rented |
| Building 025 | 529 m² | — | Rented |
| Building 025, CTBox 3 | 372 m² | — | Rented |
| Building 016 | 1171 m² | — | Rented |
| Building 024 | 910 m² | — | Rented |
| Building 017 | 7662 m² | — | Rented |
| Building 09 | 9743 m² | — | Rented |
| Building 020 | 1171 m² | — | Rented |
| Building 020 | 4724 m² | Yes | Rented |
| Warehouse space, Building 03 - planned | 11383 m² | Yes | Rented |
| Warehouse space, Building 06B | 3026 m² | Yes | Rented |
| Warehouse space, Building 010 | 4890 m² | Yes | Rented |
| Warehouse space, Building 05A | 2354 m² | Yes | Price upon request |
| Warehouse space, Building 06B | 820 m² | Yes | Price upon request |
| Warehouse space, Building 011B | 1747 m² | Yes | Price upon request |
| Warehouse space, Building 023C | 3504 m² | Yes | Price upon request |
| CTLab, office space | 574 - 2296 m² | Yes | Rented |
Logistic park offering A class warehouse, industrial and office space for lease close to Ostrava. The premises are suitable for logistics centers and light manufacturing, offer a high standard of equipment, and can be designed based on specific requests and requirements.
Logistic park offering A class warehouse, industrial and office space for lease close to Ostrava. The premises are suitable for logistics centers and light manufacturing, offer a high standard of equipment, and can be designed based on specific requests and requirements.
Location:
The park is located approx. 10 km from the center of Ostrava, in the vicinity of the D1 and D56 highways. The park is approx. 20 minutes from an international airport, 20 minutes from the border with Poland and 60 minutes from the border with Slovakia. Public transport in the area.
Features and Services:
- Flexible units (storage / office / light production / showroom)
- Onsite property management
- 24/7 security service and CCTV
- Park maintenance
- Sufficient parking space
- High standard of building
Warehouse/Industrial space:
- 1 hydraulic ramp at about 600 m2
- Min. 1 direct entry to the unit
- Dimension of entrance gate 4 x 4,5 m
- Floor loading capacity 5 T/m2
- Clear height 10,5 m
- Column grid structure 12x24 m
- LED Light
- Sprinkler system
- Utility connections (water, sewage, gas, electricity)
Office:
- Turn key office
- Clear height 2,75 m
- Air-conditioning
- External blinds
Lessee pays no commission.
Reference number
Monthly rent
Total area
Available area for rent
Clear ceiling height
Floor load capacity
Construction
Building Energy Rating
Download

Contact - Reception
We will contact you as soon as possible. If you'd like to call us in the meantime, we can be reached at +420 257 328 281.
We will contact you as soon as possible. If you'd like to call us in the meantime, we can be reached at +420 257 328 281.
See other projects in the area Moravian - Silesian Region
The data presented in this listing is purely informative in nature and does not constitute an offer in the sense of § 1731 or § 1732 of the Civil Code, nor is it a public promise pursuant to § 1733 of the Civil Code. The offer also does not give rise to anyone’s entitlement to a contract. SVOBODA & WILLIAMS s.r.o. only mediates the information gained in good faith from the owner of the property and therefore bears no responsibility for its accuracy or completeness, nor is it authorized to conclude any type of sales contract pertaining to the property on behalf of the owner.