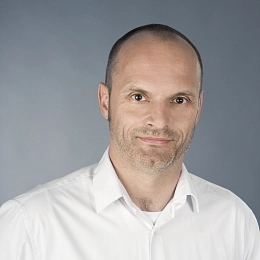Warehouse space, Building B1 - available from 4/2026
- 3 622 m²
Price upon request

We will inform you each month about newly listed properties for sale or for rent.
Registration for the newsletter went well.
An error occurred, please try again later
Rent
Available area for rent
758 m²
Please contact us any time if you have any questions and our team will get back to you.

Contact - Reception
We will contact you as soon as possible. If you'd like to call us in the meantime, we can be reached at +420 257 328 281.
We will contact you as soon as possible. If you'd like to call us in the meantime, we can be reached at +420 257 328 281.
| Unit | Available area for rent | Parking | Monthly rent |
|---|---|---|---|
| Warehouse space, Building B1 - available from 4/2026 | 3622 m² | Yes | Price upon request |
| Building M - warehouse space | 3612 m² | — | Rented |
| Building L - warehouse premises | 1968 m² | — | Rented |
| Building D - warehouse and office space, available | 1867 m² | Yes | Rented |
| Warehouse space, Building H1 - available from 9/2026 | 5020 m² | Yes | Price upon request |
| Building H1 - office space, ground floor and 1st floor | 551 m² | Yes | Rented |
| Building B3 - office space, 1st floor | 375 m² | Yes | Rented |
| Building A1 - office space, 4th floor | 159 m² | Yes | Rented |
| Building A1 - office space, available from 12/2025 | 160 m² | Yes | Rented |
| Office space, Building A1 | 314 m² | Yes | Price upon request |
| Office space, Building A1, ground floor | 152 m² | Yes | Price upon request |
| Office space, Building A1 | 132 m² | Yes | Price upon request |
| Building A1 - office space, 2nd floor | 187 m² | Yes | Rented |
| Building A1 - office space, 1st floor | 104 m² | Yes | Rented |
This logistic park offers warehouse, industrial and office premises for lease located 15 minutes from the city center (from Prague). The project consists of 28 warehouse buildings; construction of this park commenced in 2006. Land bank with potential to develop – build-to-suit project delivery within 6 months.
This logistic park offers warehouse, industrial and office premises for lease located 15 minutes from the city center (from Prague). The project consists of 28 warehouse buildings; construction of this park commenced in 2006. Land bank with potential to develop – build-to-suit project delivery within 6 months.
Location:
The industrial park is situated 15 minutes from Prague's city center, exit 3 on D10 highway (Prague – Mladá Boleslav – Germany). The park is reachable by a shuttle bus – connection to Černý Most (line B) metro station, the Horní Počernice train station is 1 km from the park.
Features and Services:
- 24/7 manned security in the area
- Park maintenance
Warehouse/Industrial space:
- Flexible layout with small units from 500 sq.m. to large warehouse space up to 40 000 sq.m.
- Min.1 loading dock per 400-1000 sq.m
- Floor loading capacity 5-8 T/sq.m
- Clear height 10-12 m
- Truck yard 35-45 m
- Column grid structure 24x12 m
- Possible cross docking
- Infa-heating or heating blowers
- Sprinkler system
Office:
- Flexible office layout
- Air-conditioning
Rental and service charges listed without VAT. Lessee pays no commission.
Reference number
Monthly rent
Total area
Available area for rent
Clear ceiling height
Floor load capacity
Construction
Building Energy Rating
Download

Contact - Reception
We will contact you as soon as possible. If you'd like to call us in the meantime, we can be reached at +420 257 328 281.
We will contact you as soon as possible. If you'd like to call us in the meantime, we can be reached at +420 257 328 281.
See other projects in the area Capital City of Prague
The data presented in this listing is purely informative in nature and does not constitute an offer in the sense of § 1731 or § 1732 of the Civil Code, nor is it a public promise pursuant to § 1733 of the Civil Code. The offer also does not give rise to anyone’s entitlement to a contract. SVOBODA & WILLIAMS s.r.o. only mediates the information gained in good faith from the owner of the property and therefore bears no responsibility for its accuracy or completeness, nor is it authorized to conclude any type of sales contract pertaining to the property on behalf of the owner.