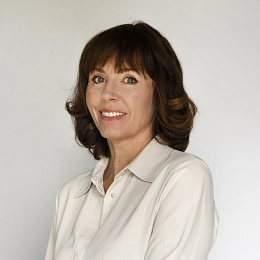Sale
House Three-bedroom (4+kk)
- 165 m², plot 1 017 m²
- Praha-východ, Kamenice, Karmínová

Sale
Sold
Total area
140 m²
Terrace
20 m²
Plot
802 m²
Please contact us any time if you have any questions and our team will get back to you.

Contact - Reception
We will contact you as soon as possible. If you'd like to call us in the meantime, we can be reached at +420 257 328 281.
We will contact you as soon as possible. If you'd like to call us in the meantime, we can be reached at +420 257 328 281.
Sale

Sale

Sale

Sale

Sale

Sale

This one-story brick house designed by a renowed architect with a large garden and the possibility of an extension is located in a modern residential part of a village on the edge of a nature park. Tranquillity, clean air, and views of the surrounding area are just a few of its many benefits, including that it's only few minutes' drive from Prague, with full services in the vicinity.
The main area consists of a spacious living room with a kitchen and sliding large windows leading to the garden terrace. There are also 2 bedrooms, a bathroom, and a separate toilet accessible from the foyer. All rooms have private access to the southwest-facing garden. Adjacent to the house is a garage accessible from the terrace that can be converted into a living room. There are also 2 parking spaces on the plot.
The clean interior design is not disturbed even by the radiators; there is underfloor heating under the large-format tiles. Large floor-to-ceiling wooden windows with insulated safety double-glazing let in plenty of daylight, which, thanks to the all-glass sandblasted door and a wall made of frosted glass, flood the interior in light. The fully equipped modern Gorenje kitchen in high white gloss is equipped with Miele appliances. The heating system ensures minimal heating costs; water is heated by an electric boiler.
The area, which is surrounded by the unspoilt greenery of the Dolní Povltaví Nature Park, is an 8-minute drive from the outskirts of Prague and provides plenty of opportunities for active rest and relaxation. Cyclists will appreciate, for example, the nearby bike trail along the Vltava River. Klecanské gardens, Klecanský grove, or the Drahanské Valley are wonderful places for long walks. In the village, there is a post office, elementary school and kindergarten, as well as a Czech-English Montessori kindergarten, grocery stores, several restaurants, and a pastry shop.
Useable area 120 m2, built-up area 139 m2, garden 663 m2, land 802 m2.
This one-story brick house designed by a renowed architect with a large garden and the possibility of an extension is located in a modern residential part of a village on the edge of a nature park. Tranquillity, clean air, and views of the surrounding area are just a few of its many benefits, including that it's only few minutes' drive from Prague, with full services in the vicinity.
The main area consists of a spacious living room with a kitchen and sliding large windows leading to the garden terrace. There are also 2 bedrooms, a bathroom, and a separate toilet accessible from the foyer. All rooms have private access to the southwest-facing garden. Adjacent to the house is a garage accessible from the terrace that can be converted into a living room. There are also 2 parking spaces on the plot.
The clean interior design is not disturbed even by the radiators; there is underfloor heating under the large-format tiles. Large floor-to-ceiling wooden windows with insulated safety double-glazing let in plenty of daylight, which, thanks to the all-glass sandblasted door and a wall made of frosted glass, flood the interior in light. The fully equipped modern Gorenje kitchen in high white gloss is equipped with Miele appliances. The heating system ensures minimal heating costs; water is heated by an electric boiler.
The area, which is surrounded by the unspoilt greenery of the Dolní Povltaví Nature Park, is an 8-minute drive from the outskirts of Prague and provides plenty of opportunities for active rest and relaxation. Cyclists will appreciate, for example, the nearby bike trail along the Vltava River. Klecanské gardens, Klecanský grove, or the Drahanské Valley are wonderful places for long walks. In the village, there is a post office, elementary school and kindergarten, as well as a Czech-English Montessori kindergarten, grocery stores, several restaurants, and a pastry shop.
Useable area 120 m2, built-up area 139 m2, garden 663 m2, land 802 m2.
Reference number
Selling price
Floor area
Terrace
Garage
Total area
Built-up area
Garden
Plot
Parking
Cellar
Building Energy Rating
Download

Contact - Reception
We will contact you as soon as possible. If you'd like to call us in the meantime, we can be reached at +420 257 328 281.
We will contact you as soon as possible. If you'd like to call us in the meantime, we can be reached at +420 257 328 281.
The data presented in this listing is purely informative in nature and does not constitute an offer in the sense of § 1731 or § 1732 of the Civil Code, nor is it a public promise pursuant to § 1733 of the Civil Code. The offer also does not give rise to anyone’s entitlement to a contract. SVOBODA & WILLIAMS s.r.o. only mediates the information gained in good faith from the owner of the property and therefore bears no responsibility for its accuracy or completeness, nor is it authorized to conclude any type of sales contract pertaining to the property on behalf of the owner.