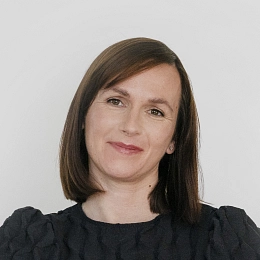Sale
House Four-bedroom (5+1)
- 230 m², plot 1 117 m²
- Praha-východ, Předboj, Jižní Stráň

Sale
Sold
Total area
253 m²
Plot
1 232 m²
Please contact us any time if you have any questions and our team will get back to you.

Contact - Reception
We will contact you as soon as possible. If you'd like to call us in the meantime, we can be reached at +420 257 328 281.
We will contact you as soon as possible. If you'd like to call us in the meantime, we can be reached at +420 257 328 281.
Sale

Sale

Sale

Sale

Sale

Sale

Sale

Sale

Sale

Sale

Energy saving wooden house from 2011, surrounded by a large landscaped garden with beautiful views of the countryside, set in a residential area of a village near the southeastern border of Prague (15 minutes by car). The bright and airy family house provides plenty of space both indoors and outdoors.
The ground floor offers a southwest living space with a kitchen, a dining room, a wood fireplace and access to a garden terrace. There is also a study, guest bedroom, bathroom (shower, toilet, urinal, sink), 2 utility rooms. The upper floor consists of a high ceiling and beamed galleries, an east-facing bedroom with an en-suite bathroom and walk-in wardrobe, 2 western bedrooms, a shared bathroom (bathtub, toilet, sink) and utility room.
Energy saving wooden house from 2011, surrounded by a large landscaped garden with beautiful views of the countryside, set in a residential area of a village near the southeastern border of Prague (15 minutes by car). The bright and airy family house provides plenty of space both indoors and outdoors.
The ground floor offers a southwest living space with a kitchen, a dining room, a wood fireplace and access to a garden terrace. There is also a study, guest bedroom, bathroom (shower, toilet, urinal, sink), 2 utility rooms. The upper floor consists of a high ceiling and beamed galleries, an east-facing bedroom with an en-suite bathroom and walk-in wardrobe, 2 western bedrooms, a shared bathroom (bathtub, toilet, sink) and utility room.
Featuers include wooden euro-windows with triple glazing and interior blinds, doors with concealed hinges, a fully equipped kitchen with BOSCH appliances, built-in wardrobes, preparation for central vacuum cleaner. Floating laminate floors are heated (automatic control). There is a WoodPlastic surface on the terrace which shades the electrically operated awning. In the utility room, there is a heat recovery unit, a Protherm electric boiler and connection for washing machine and dryer. Structured cabling and satellite cabling throughout the house. The automatic irrigated garden is prepared for a pool and has a garden house. The house is guarded by a camera system and a Jablotron alarm. Parking in double garage, in front of the house there are 2 parking spaces for visitors.
The village has a kindergarten and elementary school, a restaurant, a playground, a library and a sports center with wellness facilities. A suburban bus runs to the Budějovická metro station, and the journey takes half an hour. The area has surrounding deep forests in the Střed Čech Park that extends to the Sázava River, providing many opportunities for hiking and cycling.
Interior 253 m2, built-up area 182 m2, garden 1 050 m2, land 1 232 m2.
Reference number
Selling price
Floor area
Garage
Built-up area
Garden
Plot
Parking
Cellar
Building Energy Rating
Download

Contact - Reception
We will contact you as soon as possible. If you'd like to call us in the meantime, we can be reached at +420 257 328 281.
We will contact you as soon as possible. If you'd like to call us in the meantime, we can be reached at +420 257 328 281.
The data presented in this listing is purely informative in nature and does not constitute an offer in the sense of § 1731 or § 1732 of the Civil Code, nor is it a public promise pursuant to § 1733 of the Civil Code. The offer also does not give rise to anyone’s entitlement to a contract. SVOBODA & WILLIAMS s.r.o. only mediates the information gained in good faith from the owner of the property and therefore bears no responsibility for its accuracy or completeness, nor is it authorized to conclude any type of sales contract pertaining to the property on behalf of the owner.