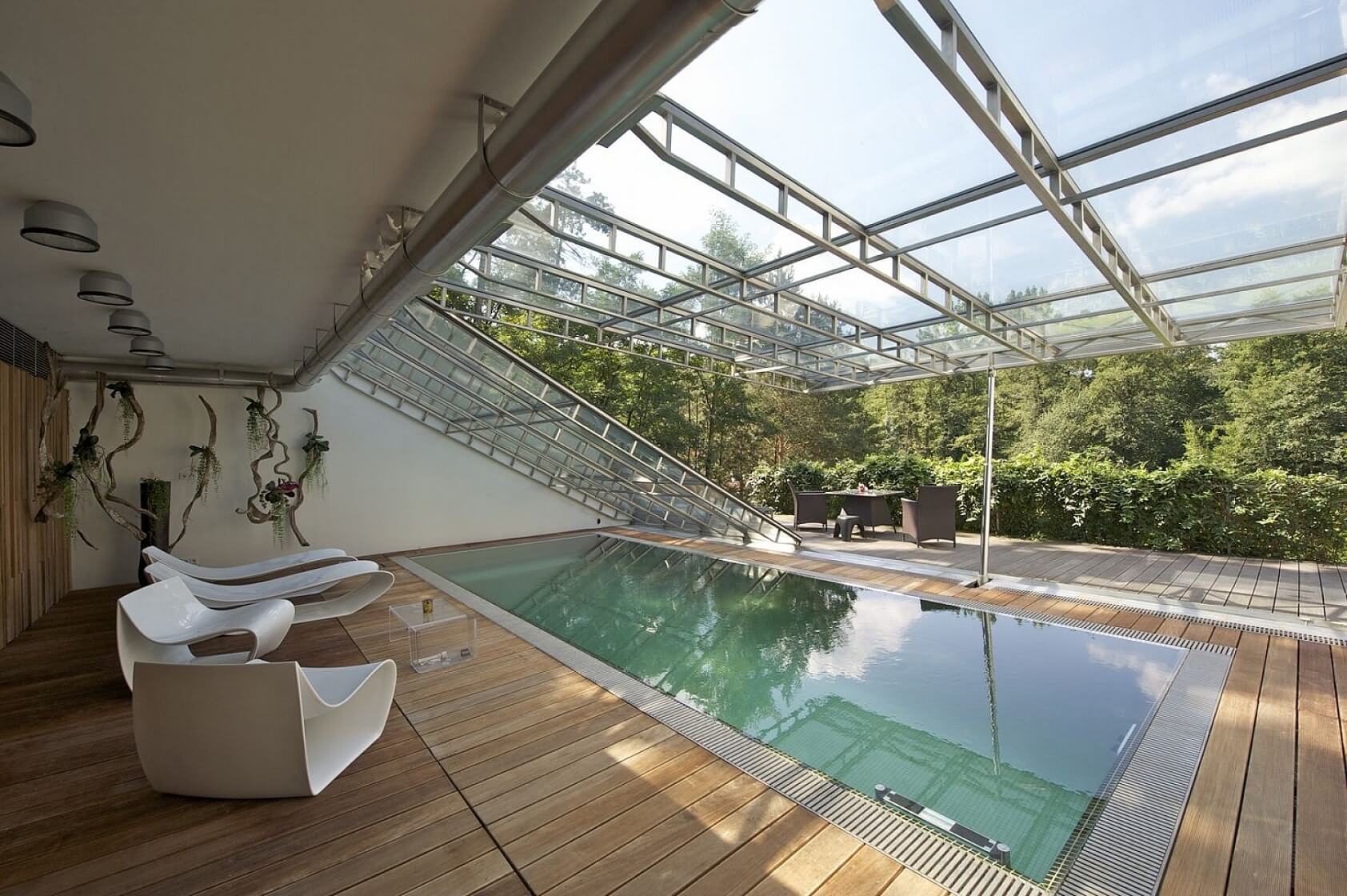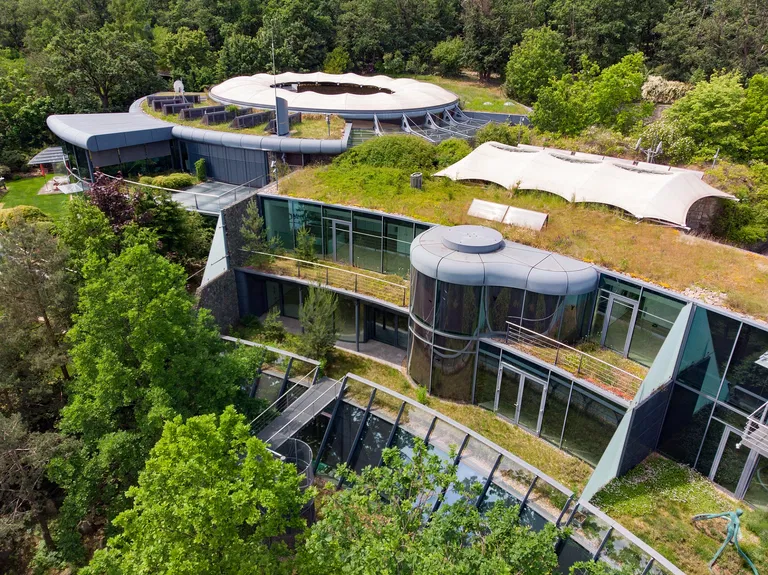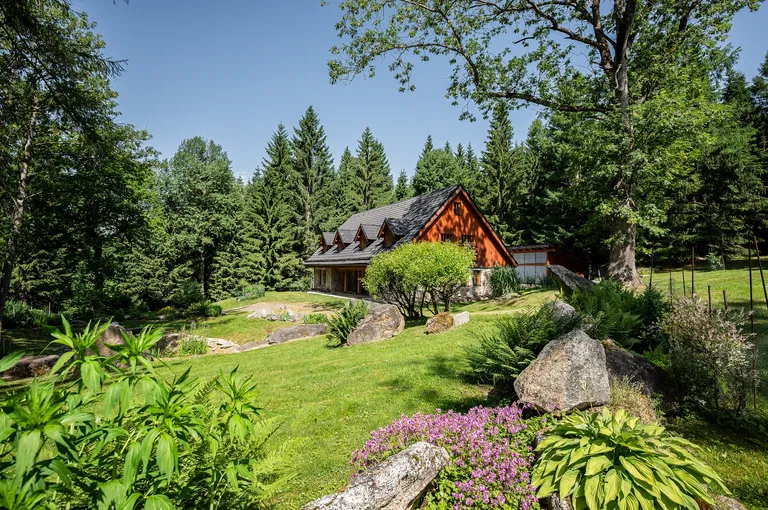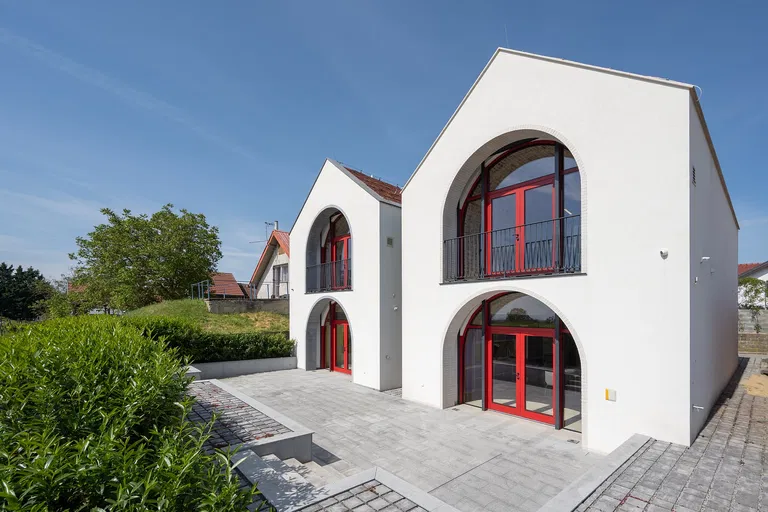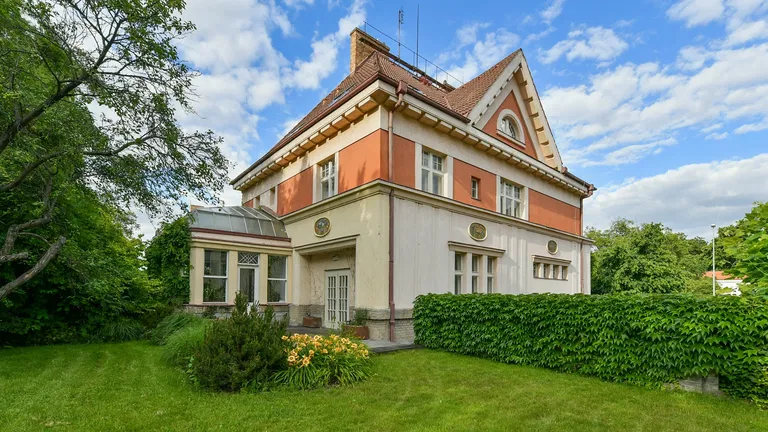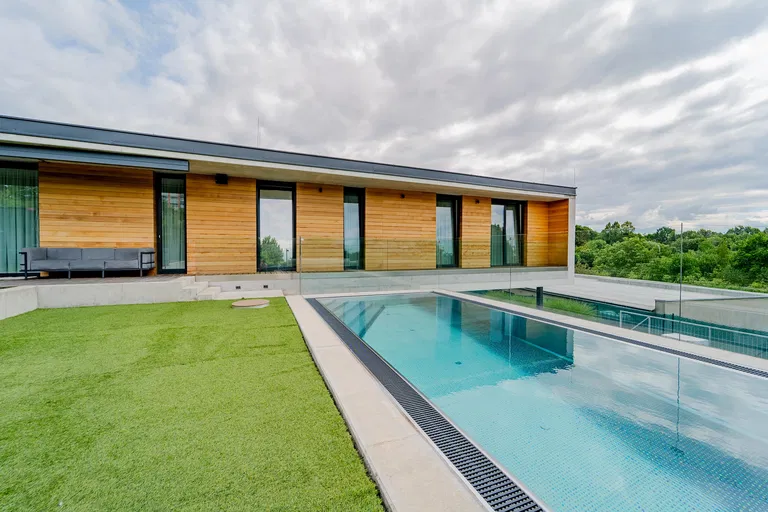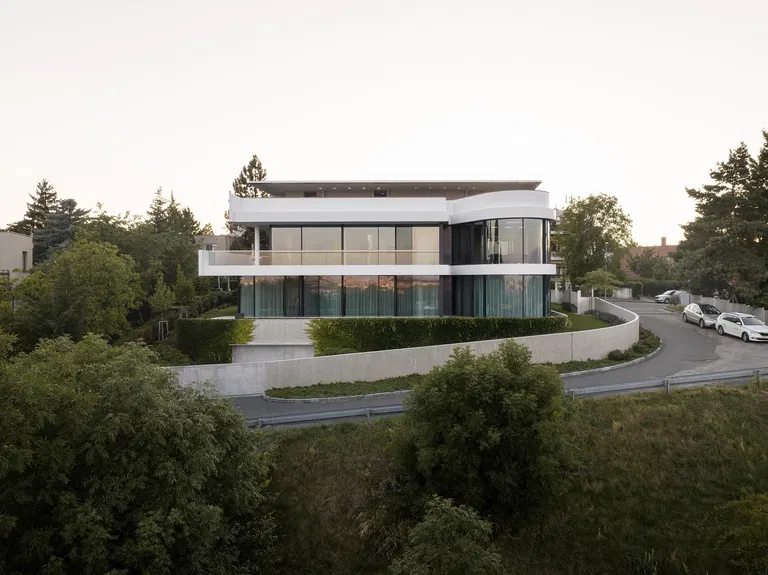





























House Five-bedroom (6+kk)
Prague 6, Dejvice, Nad Paťankou
Price upon request
-
Total area
1 093 m²
-
Plot
864 m²
-
Terrace
393 m²
This stunning modern villa proudly stands in the prestigious Baba residential enclave in Dejvice, an iconic housing estate for Prague's 1930s elite. Designed by a renowned contemporary Czech architect, the villa sits atop a promontory above the Vltava Valley. Its elevated position, combined with exp...
More information