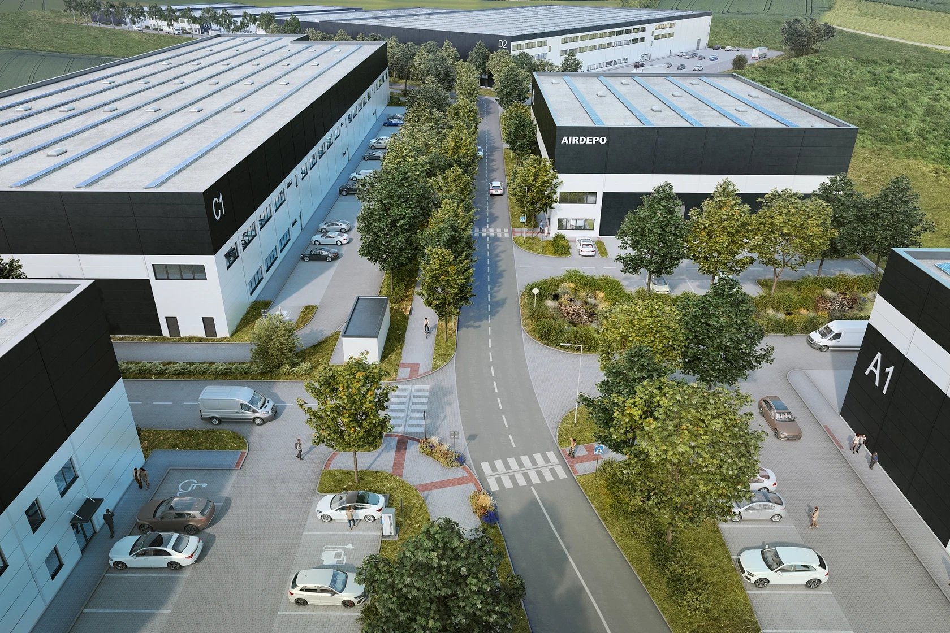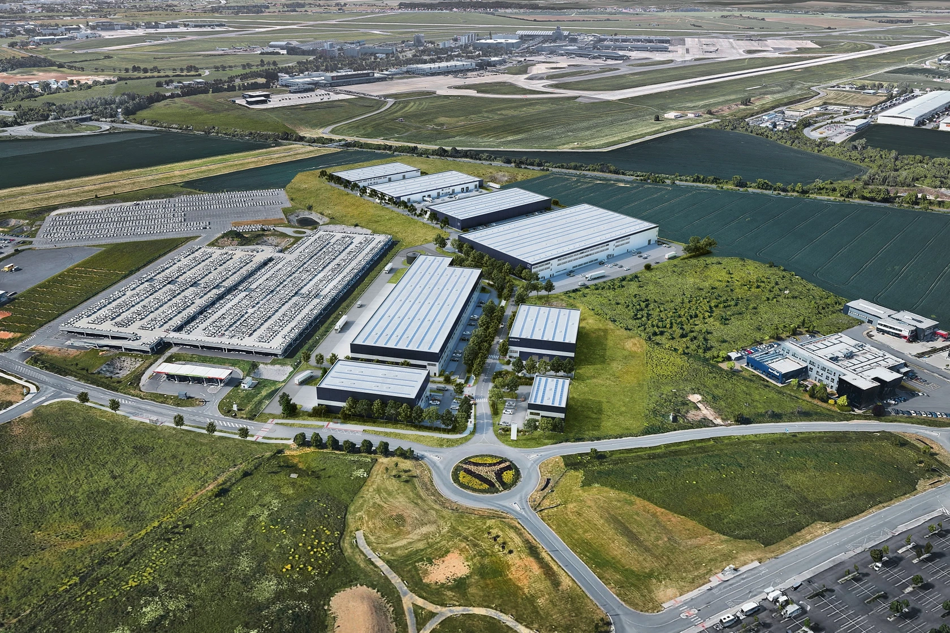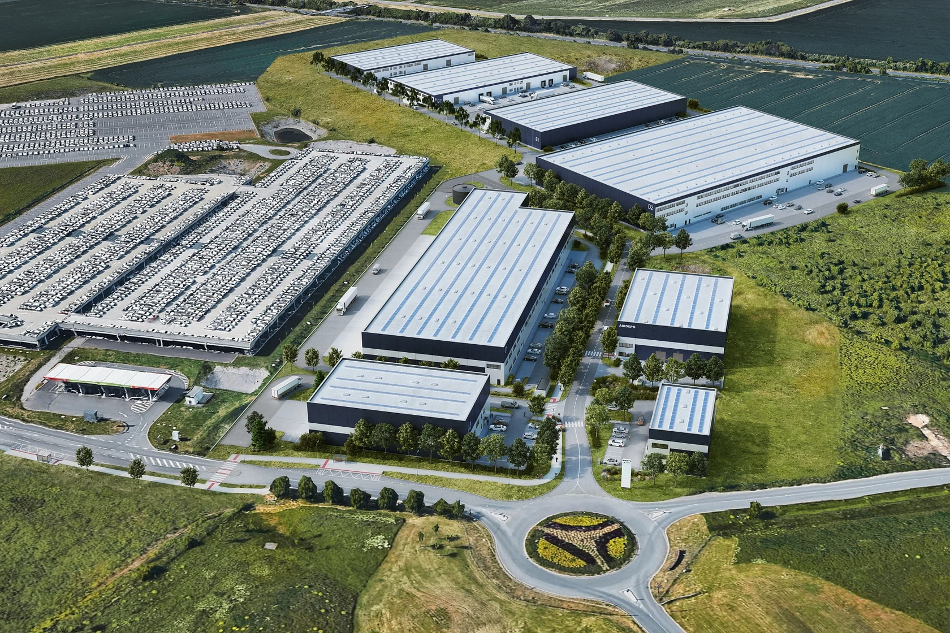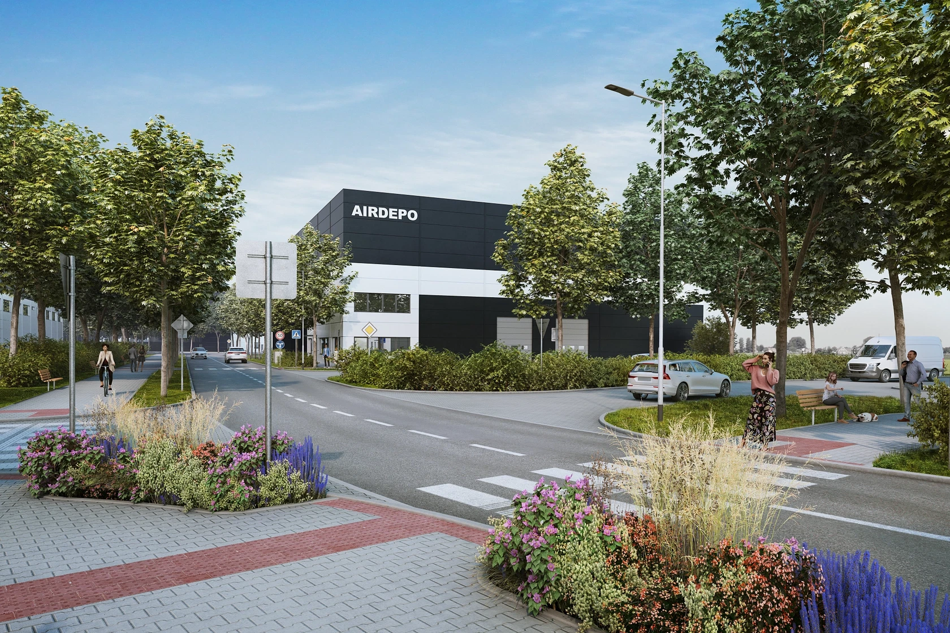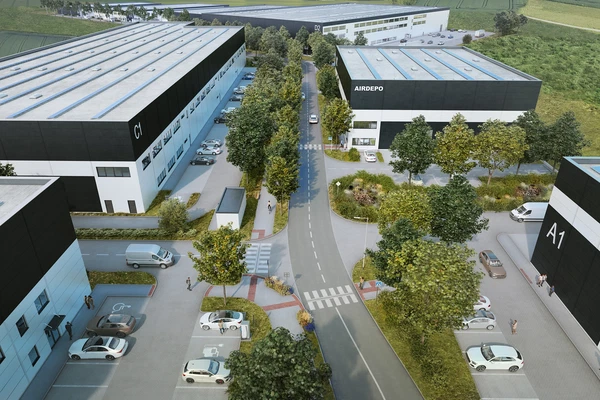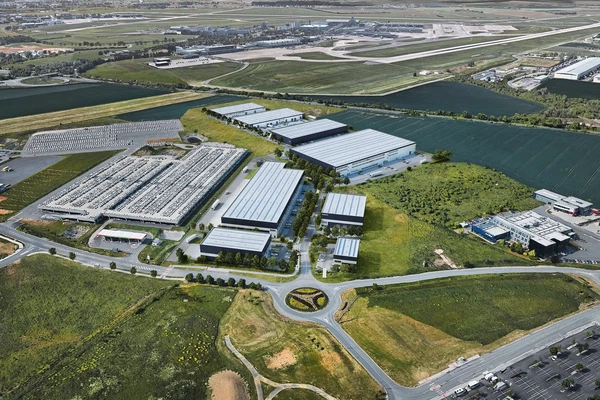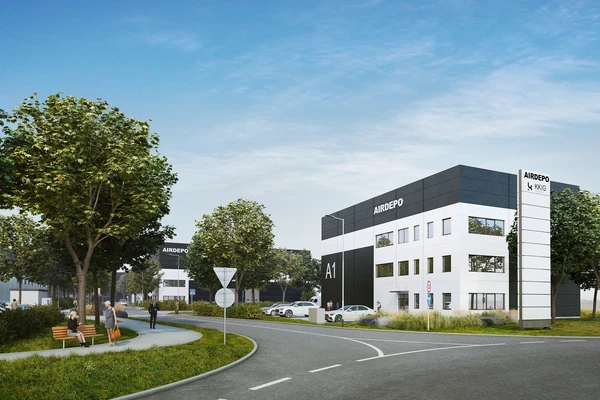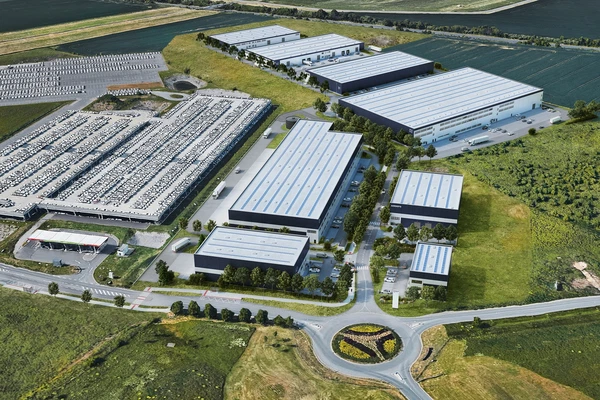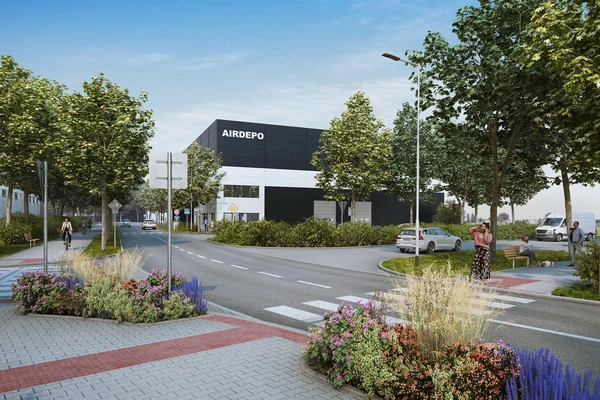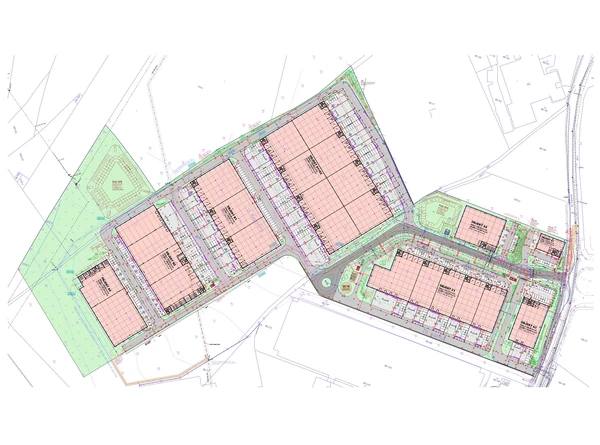5,338 sq.m. of warehouse space for lease in a modern park located in the village of Tuchoměřice, in the immediate vicinity of the Václav Havel Airport. The complex consists of a set of 8 buildings with a total leasable area of more than 40 000 sq.m. The buildings can be used as production facilities, warehouse facilities, company headquarters, research facilities, training centres and offices.
5,338 sq.m. of warehouse space for lease in a modern park located in the village of Tuchoměřice, in the immediate vicinity of the Václav Havel Airport. The complex consists of a set of 8 buildings with a total leasable area of more than 40 000 sq.m. The buildings can be used as production facilities, warehouse facilities, company headquarters, research facilities, training centres and offices.
Location:
The site is located in close proximity to Václav Havel Airport with direct access to the D7 motorway and close to the Prague ring road. Excellent accessibility by public transport, newly built bus stop, 20 minutes by bus from Nádraží Veleslavín. Possibility to use the cycle path. Nearby there is a shopping centre with restaurants.
Facilities and services:
- Specification of premises according to client's requirements, variable units from 490 sq.m.
- Property management
- Low energy modern "A class" buildings with BREEAM certification
- 24/7 building security
- Car charging stations
- Roof preparation for solar panels
- Green rest areas and bike racks
- Fenced area
Storage/industrial areas:
- Cross-docking option
- Floor loading capacity 5 t/sq.m.
- Clear height up to 12,5 m
- Column module 12 m x 24 m
- Spinkler system option
- LED lighting
- Infrared heaters or attic sahars
Offices:
- Variable layout of the office building according to the client's requirements
Available from Q2/2025.
Tenant does not pay commission.


