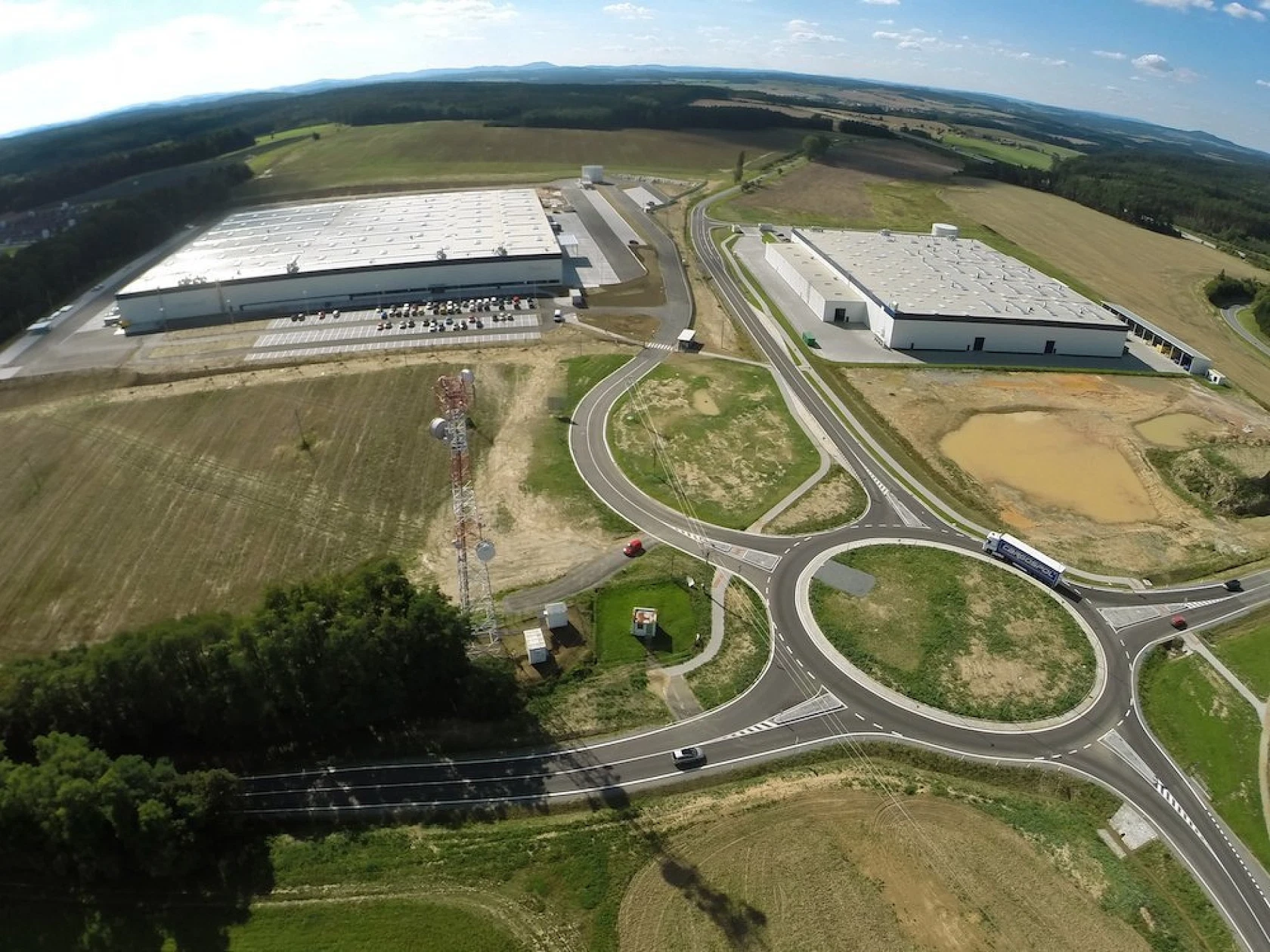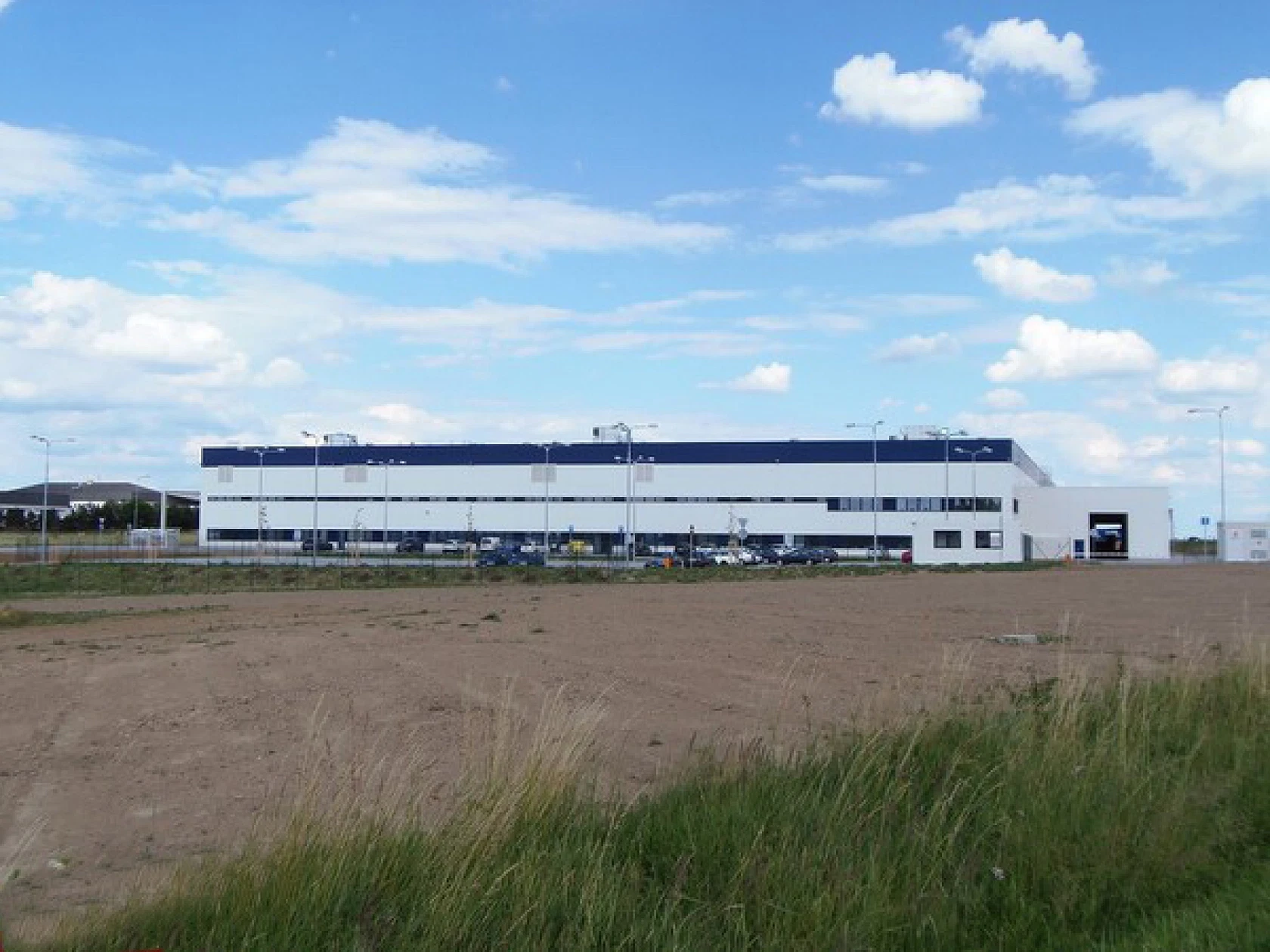7,125 m2 of warehouse, industrial and office space for lease in an industrial park in Ostrov u Stříbra. Premises are suitable for logistics, distribution or light manufacturing. Buildings can be divided into smaller units to meet the client’s individual needs. Premises are available in 15 months from signature.
7,125 m2 of warehouse, industrial and office space for lease in an industrial park in Ostrov u Stříbra. Premises are suitable for logistics, distribution or light manufacturing. Buildings can be divided into smaller units to meet the client’s individual needs. Premises are available in 15 months from signature.
Location:
The park is located on the D5 highway, which connects industrial centers in Germany and Czech Republic (24 km from Plzeň, 45 km from the German border). Good bus connection – Stříbro/Kladruby (11 km), Stříbro/Nýřany/Plzeň (29 km), Stříbro/Nýřany/Vejprnice (20 km).
Features and Services:
- All infrastructure available in the area
- Truck loading yard
- Parking areas for cars and trucks
Production hall/Warehouse space:
- Flexible layout with units from 2 500 m2
- Loading docks 1/800 m2
- Floor loading capacity 5 T/m2
- Clear height 10 m
- Column grid structure 24x12 m
- Light intensity 200 Lux
- ESFR sprinkler system
Office:
- Office space according to the client's requirements
- Clear height 2,7 m
- Light intensity 500 Lux
Rental and service charges listed without VAT. Lessee pays no commission.















