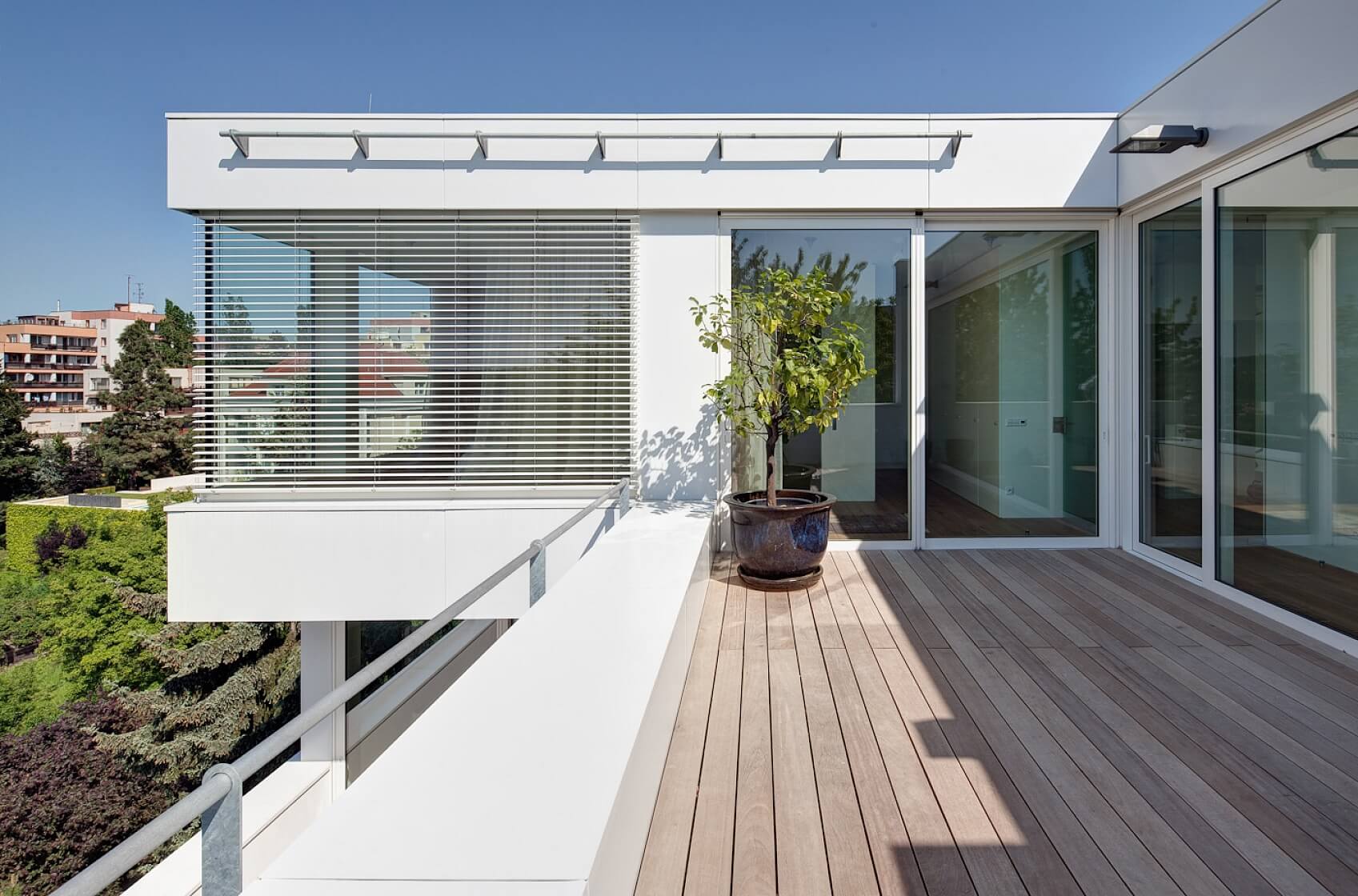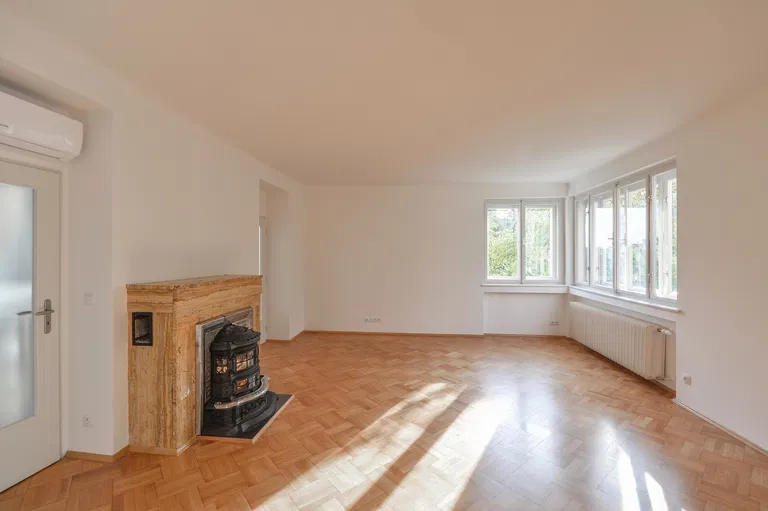










































House Four-bedroom (5+1)
Prague 6, Dejvice, V Šáreckém údolí
€ 5 739
-
Total area
253 m²
-
Plot
2 005 m²
This unfurnished 2-bathroom freestanding house offering views of the St. Matthew Church is set on a unique spot on a slope in a natural location within immediate reach of the Dolní Šárka forest park, just steps from bus stops with regular connections to the Dejvická and Bořislavka metro stations wit...
More information




























































































































































































































































































































































































































































